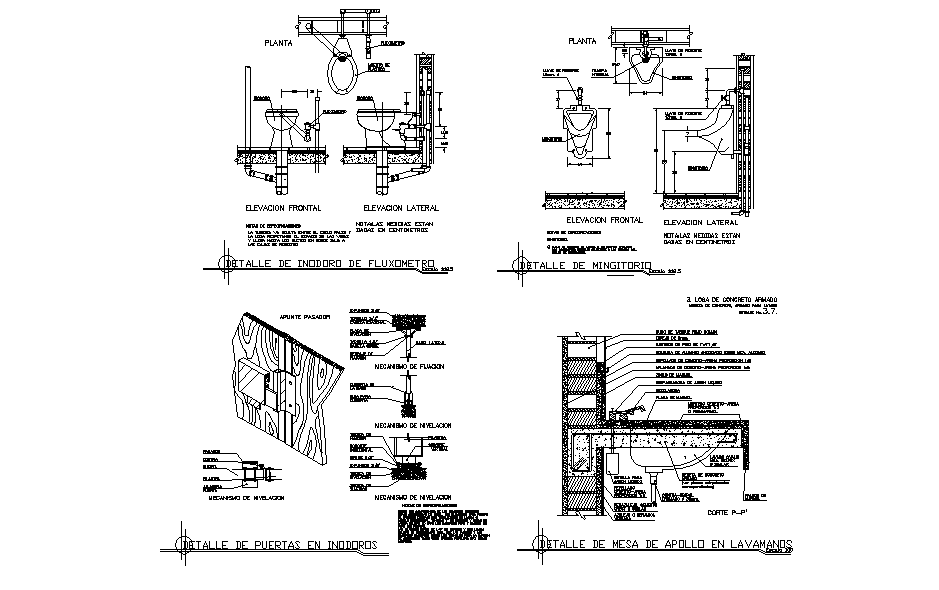Plumbing sanitary elevation and section detail dwg file
Description
Plumbing sanitary elevation and section detail dwg file, plumbing sanitary elevation and section detail with dimension detail, naming detail, water closed detail, sink detail, etc.
File Type:
DWG
File Size:
5 MB
Category::
Interior Design
Sub Category::
Architectural Bathrooms And Interiors
type:
Gold
Uploaded by:
