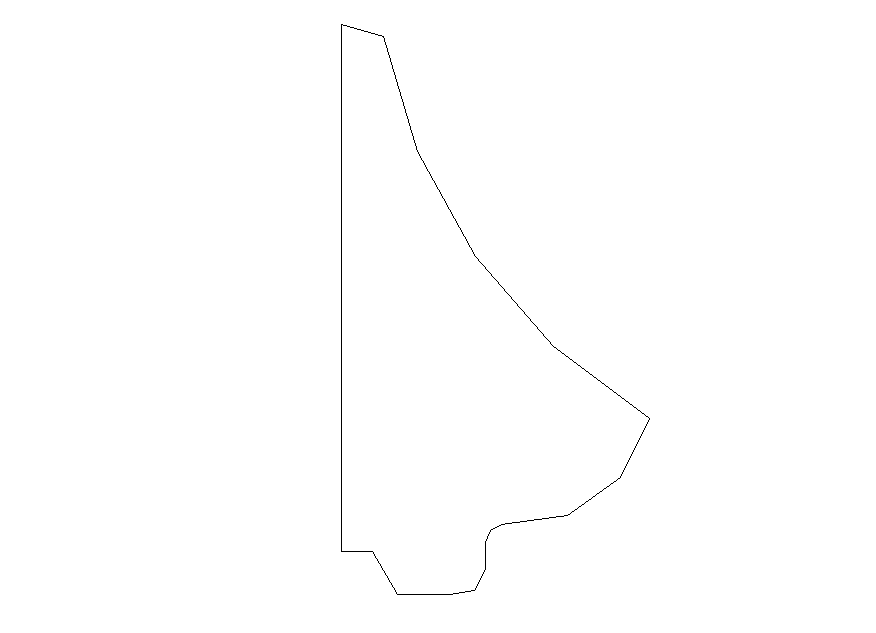Standing toilet detail elevation 2d view layout autocad file
Description
Standing toilet detail elevation 2d view layout autocad file, side elevation detail, line drawing, ceramic material structure, not to scale drawing, filleting is done edges, etc.
File Type:
DWG
File Size:
14 KB
Category::
Interior Design
Sub Category::
Architectural Bathrooms And Interiors
type:
Free

Uploaded by:
Eiz
Luna

