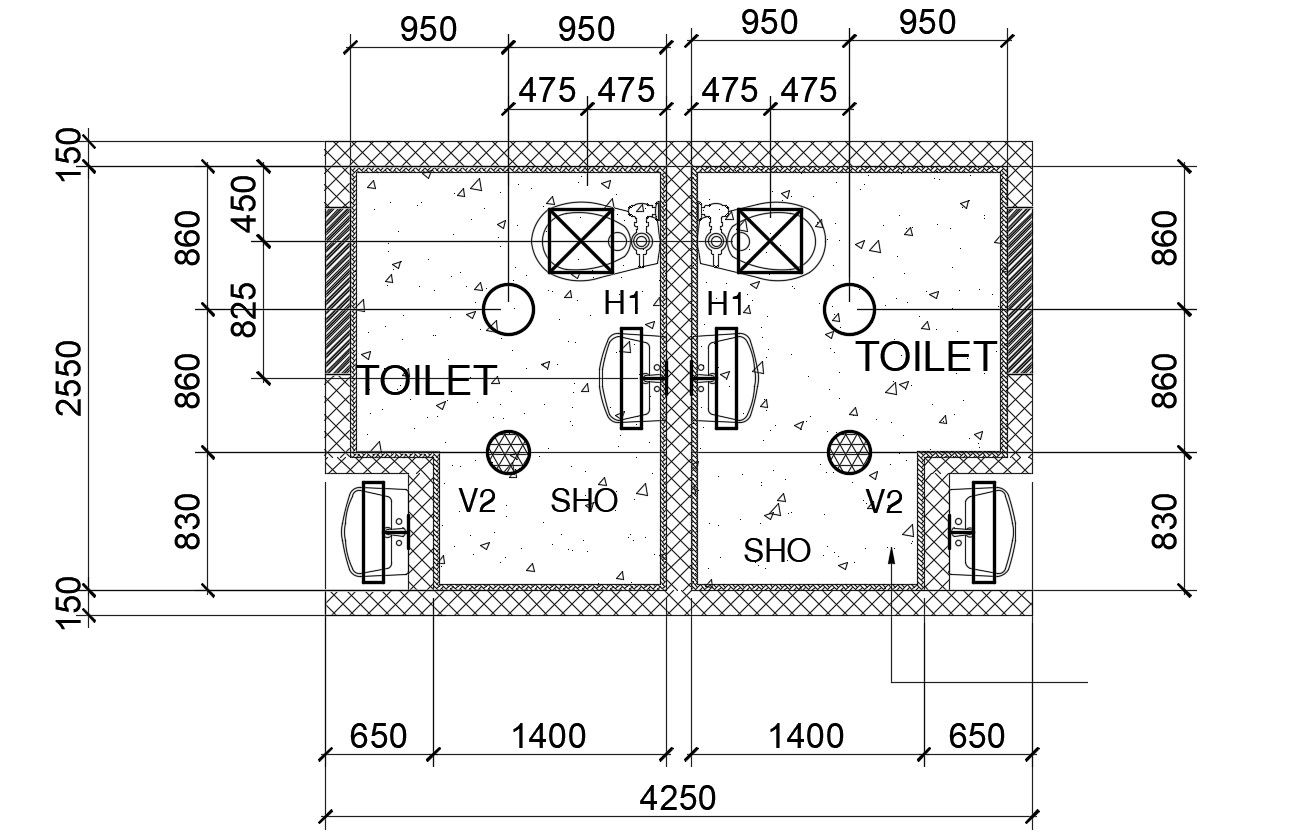Washroom Design Layout Plan Download CAD File
Description
CAD drawing details of sanitary toilet design layout plan that shows dimension working set, wall hatching, sanitary blocks details of the water closet, washbasin plumbing blocks, and various block details download AutoCAD file for free.
File Type:
DWG
File Size:
1.2 MB
Category::
Interior Design
Sub Category::
Architectural Bathrooms And Interiors
type:
Free

Uploaded by:
akansha
ghatge
