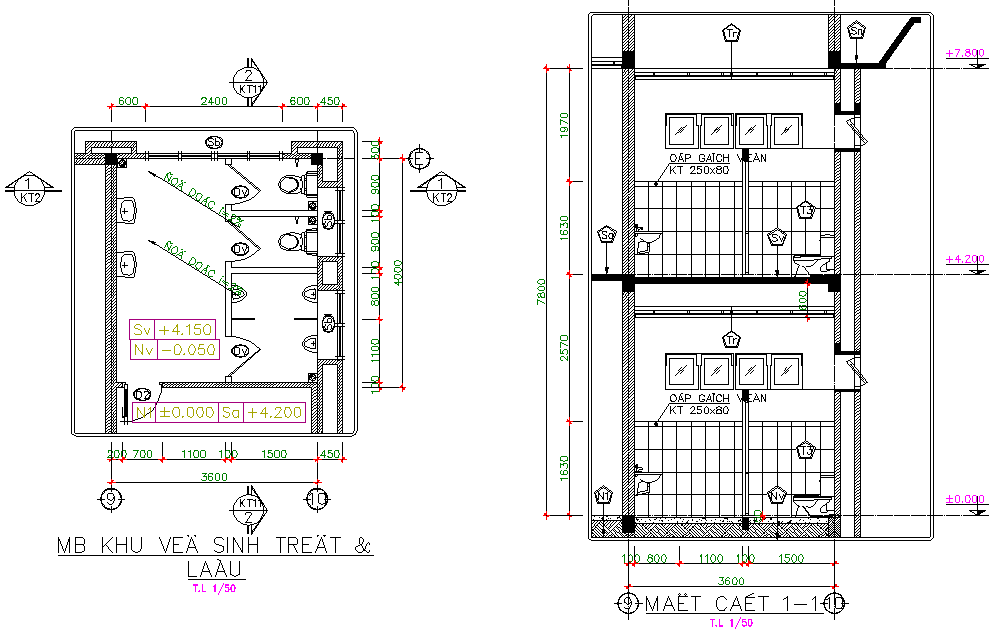Toilet plan and elevation detail
Description
Toilet plan and elevation detail, plumbing detail in water closed detail, urinal detail, centre line detail, sink detail, etc.
File Type:
DWG
File Size:
1.9 MB
Category::
Interior Design
Sub Category::
Architectural Bathrooms And Interiors
type:
Gold
Uploaded by:

