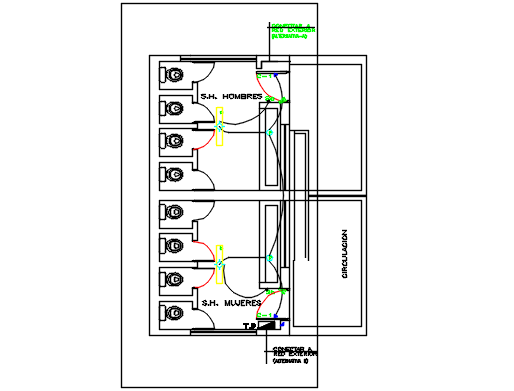Toilet plan detail dwg file
Description
Toilet plan detail dwg file, Toilet plan detail with plumbing sanitary detail water closed, sink detail, furniture detail with door and window detail, etc.
File Type:
DWG
File Size:
1.7 MB
Category::
Interior Design
Sub Category::
Architectural Bathrooms And Interiors
type:
Gold
Uploaded by:
