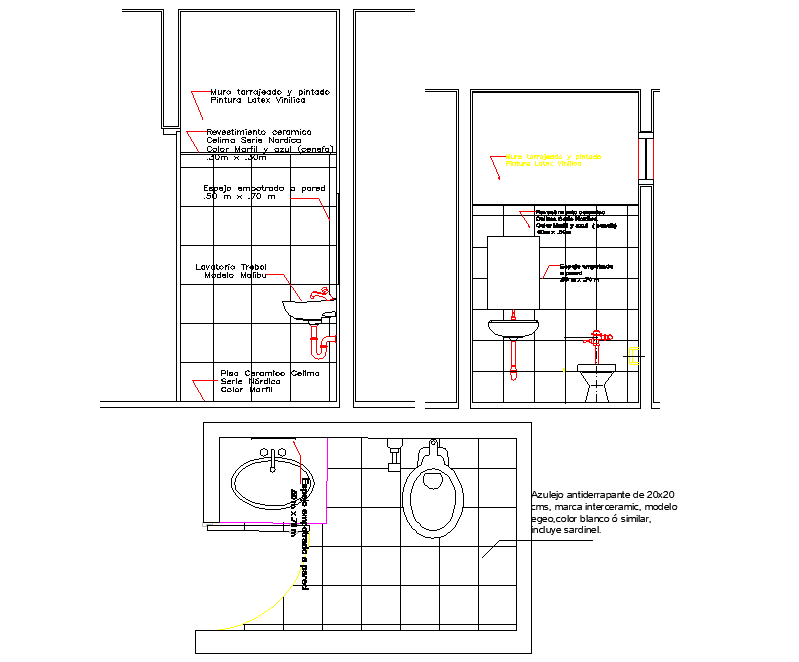Toilet plan and section autocad file
Description
Toilet plan and section autocad file, naming detail, wall 1-1 elevation detail, wall 2-2 elevation detail, plumbing sanitary detail in water closed and sink detail, mirror detail, etc.
File Type:
DWG
File Size:
2 MB
Category::
Interior Design
Sub Category::
Architectural Bathrooms And Interiors
type:
Gold
Uploaded by:
