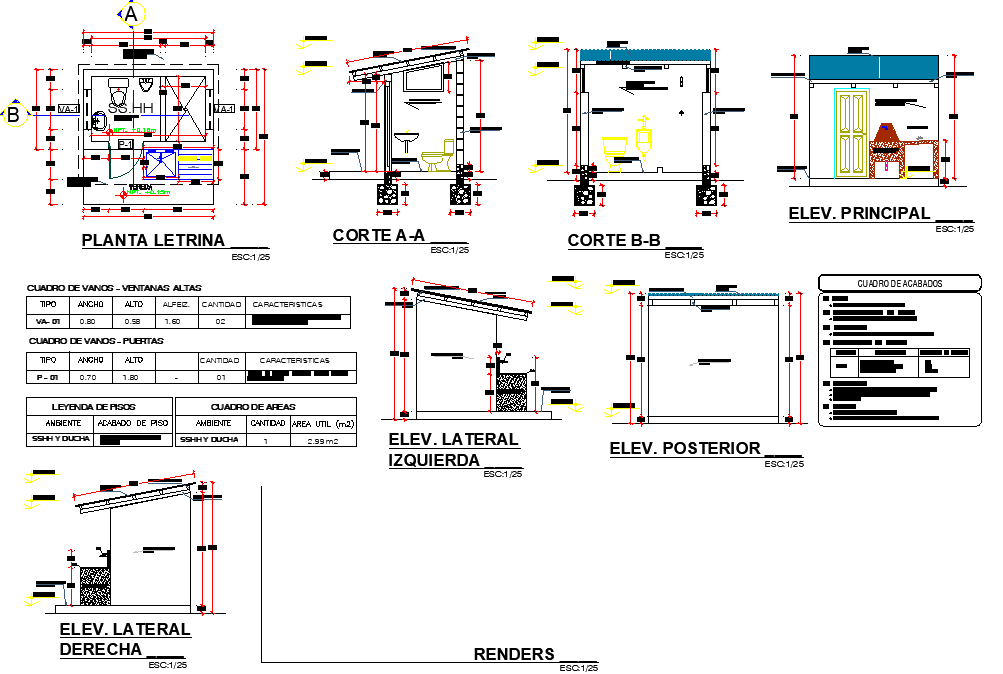Latrine plan, elevation and section autocad file
Description
Latrine plan, elevation and section autocad file, dimension detail, naming detail, section line detail, front elevation detail, side elevation detail, back elevation detail, section A-A’ detail, section B-B’ detail, table specification detail, etc.
File Type:
DWG
File Size:
3.8 MB
Category::
Interior Design
Sub Category::
Architectural Bathrooms And Interiors
type:
Gold
Uploaded by:
