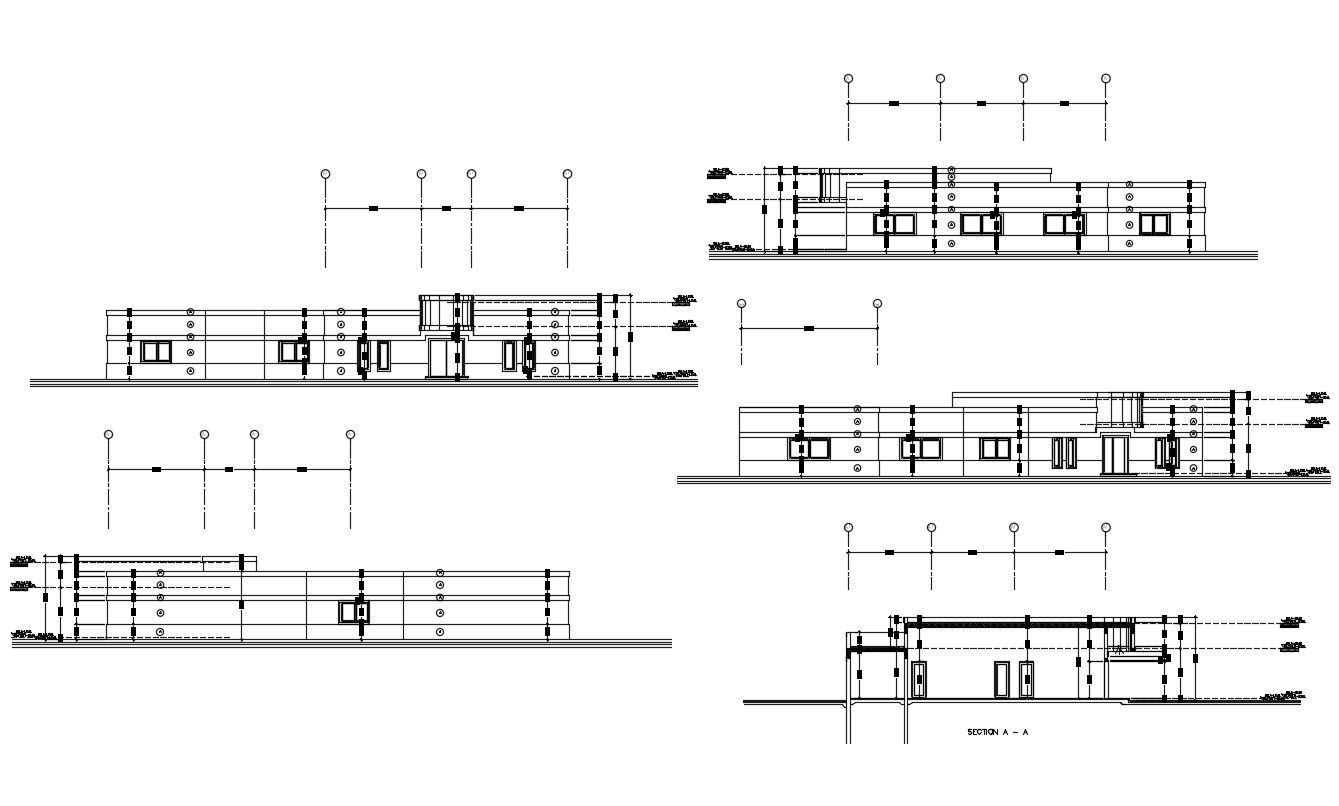Toilet Design CAD Drawing Download
Description
Elevation and section of a public toilet CAD file that shows different sides of elevation of the sanitary toilet along with sectional details.
File Type:
DWG
File Size:
1.8 MB
Category::
Interior Design
Sub Category::
Architectural Bathrooms And Interiors
type:
Gold
Uploaded by:
