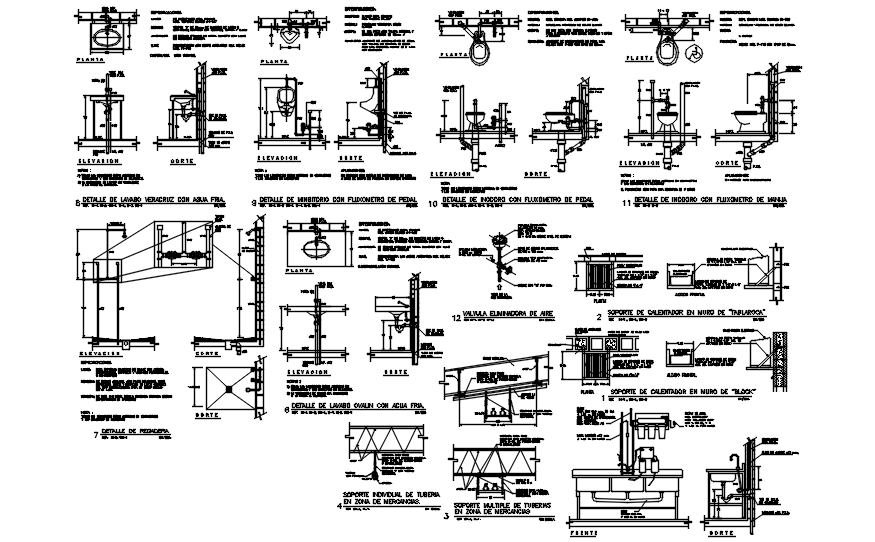Sanitary layout in dwg file
Description
Sanitary layout in dwg file it includes plan,side elevation,front view it also includes basin detail, toilet detail,piping with basin and w.c,etc
File Type:
DWG
File Size:
1020 KB
Category::
Interior Design
Sub Category::
Architectural Bathrooms And Interiors
type:
Gold
Uploaded by:
K.H.J
Jani

