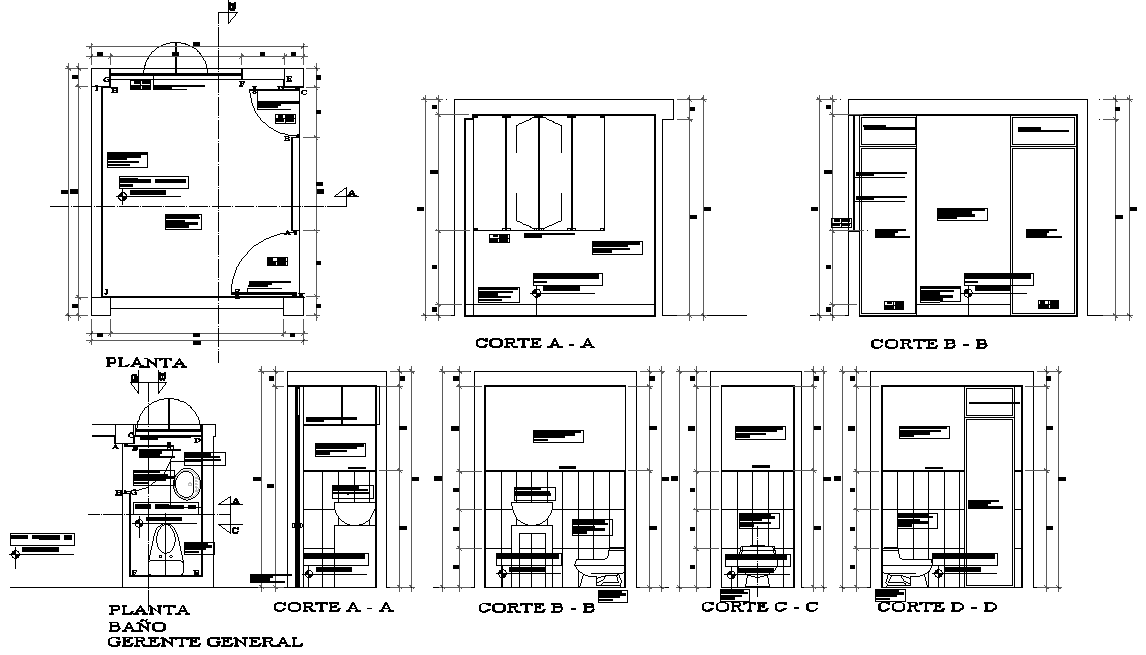Plan and toilet detail dwg file
Description
Plan and toilet detail dwg file, including section line detail, dimension detail, naming detail, wash room detail in water closed detail, sink detail, etc.
File Type:
DWG
File Size:
2.4 MB
Category::
Interior Design
Sub Category::
Architectural Bathrooms And Interiors
type:
Gold
Uploaded by:
