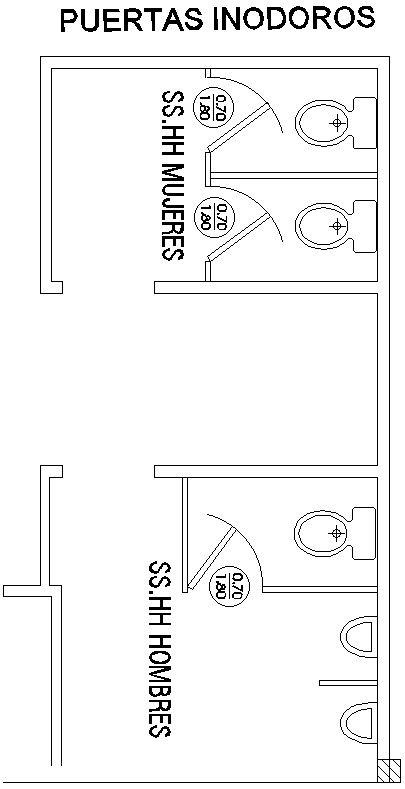Detail drawing of public toilet
Description
This architectural drawing is Detail drawing of public toilet. In this drawing there were given door size is 0.70x1.80m. For more details and information download the drawing file.
File Type:
DWG
File Size:
2.4 MB
Category::
Interior Design
Sub Category::
Architectural Bathrooms And Interiors
type:
Gold
Uploaded by:
viddhi
chajjed
