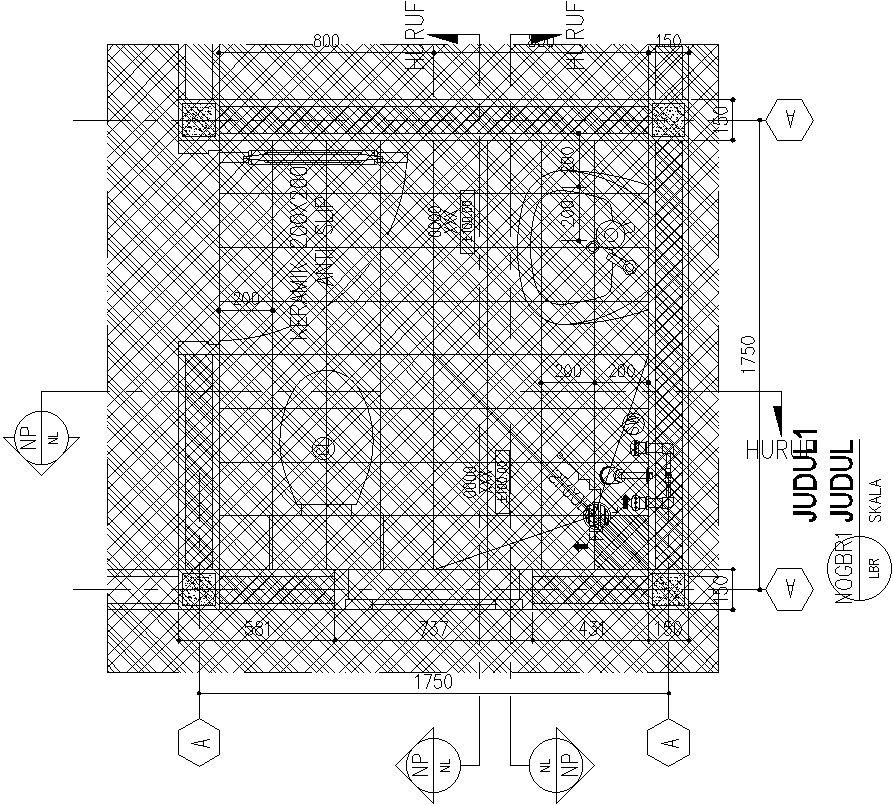Frame structure of Top view of toilet
Description
This architectural drawing is Frame structure of Top view of toilet. There were size of the toilet is 1900x1900mm. There were used 200x200mm sized ceramic tiles. For more details, dimensions and information download the drawing file.
File Type:
DWG
File Size:
3.5 MB
Category::
Interior Design
Sub Category::
Architectural Bathrooms And Interiors
type:
Gold
Uploaded by:
viddhi
chajjed

