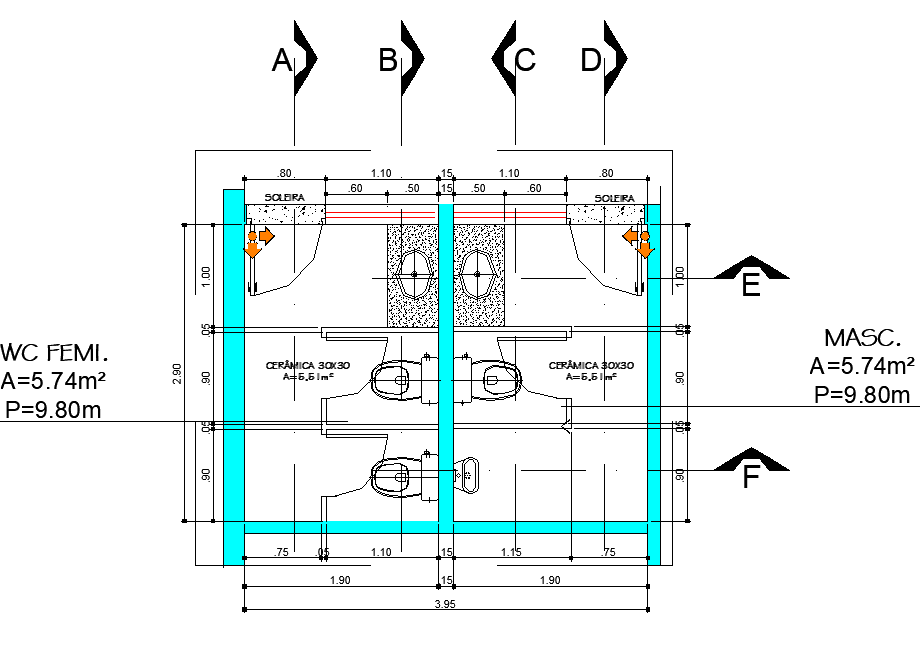Toilet planning detail dwg file
Description
Toilet planning detail dwg file, with section line detail, dimension detail, naming detail, sink detail, water closed detail, etc.
File Type:
DWG
File Size:
166 KB
Category::
Interior Design
Sub Category::
Architectural Bathrooms And Interiors
type:
Gold
Uploaded by:
