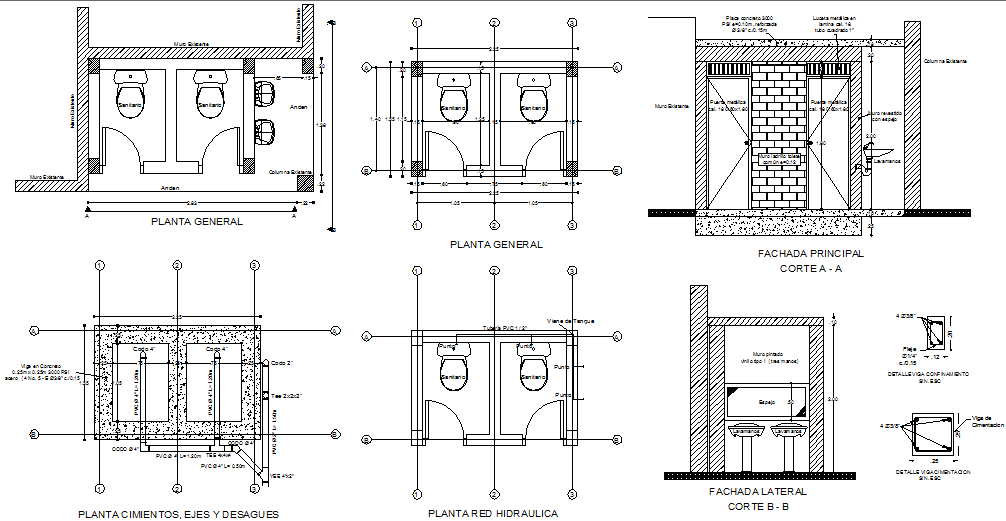Toilet plan and section detail dwg file
Description
Toilet plan and section detail dwg file, with center line plan detail, dimension detail, naming detail, plumbing sanitary detail with water closed detail, sink detail, etc.
File Type:
DWG
File Size:
156 KB
Category::
Interior Design
Sub Category::
Architectural Bathrooms And Interiors
type:
Gold
Uploaded by:
