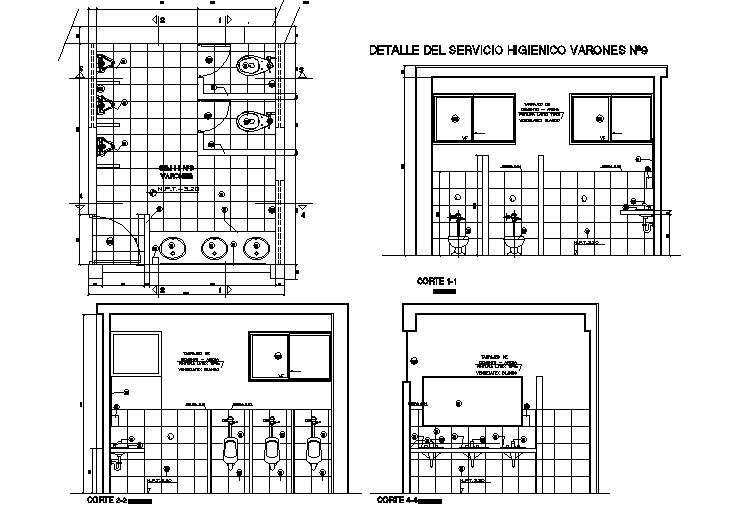Toilet plan and section detail dwg file
Description
Toilet plan and section detail dwg file, with plumbing detail in water closed detail, urinal detail, sink detail, dimension detail, naming detail, wall tiles detail, section line detail, etc.
File Type:
DWG
File Size:
2.5 MB
Category::
Interior Design
Sub Category::
Architectural Bathrooms And Interiors
type:
Gold
Uploaded by:
