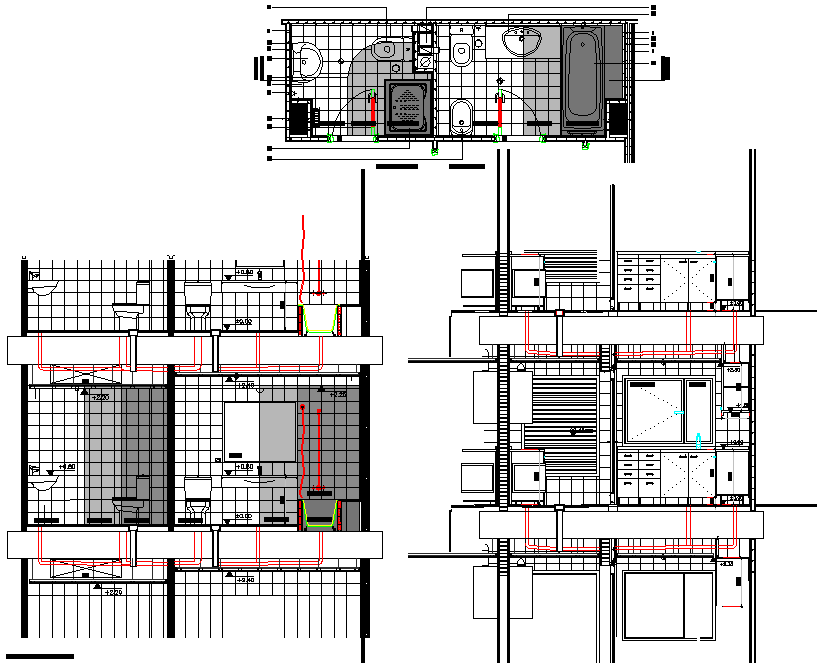Toilet plan and section detail dwg file
Description
Toilet plan and section detail dwg file, with dimension detail, naming detail, section line detail, plumbing sanitary detail in water closed detail, sink detail, etc.
File Type:
DWG
File Size:
477 KB
Category::
Interior Design
Sub Category::
Architectural Bathrooms And Interiors
type:
Gold
Uploaded by:
