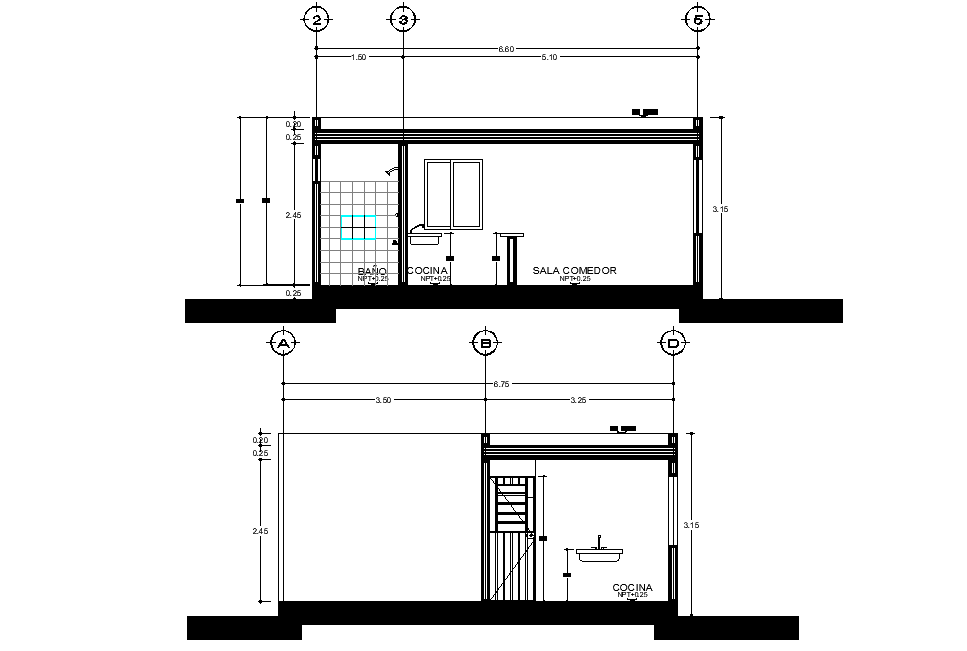Bathroom section plan layout file
Description
Bathroom section plan layout file, centre lien detail, dimension detail, naming detail, furniture detail in door and window detail, sink detail, etc.
File Type:
DWG
File Size:
1013 KB
Category::
Interior Design
Sub Category::
Architectural Bathrooms And Interiors
type:
Gold
Uploaded by:

