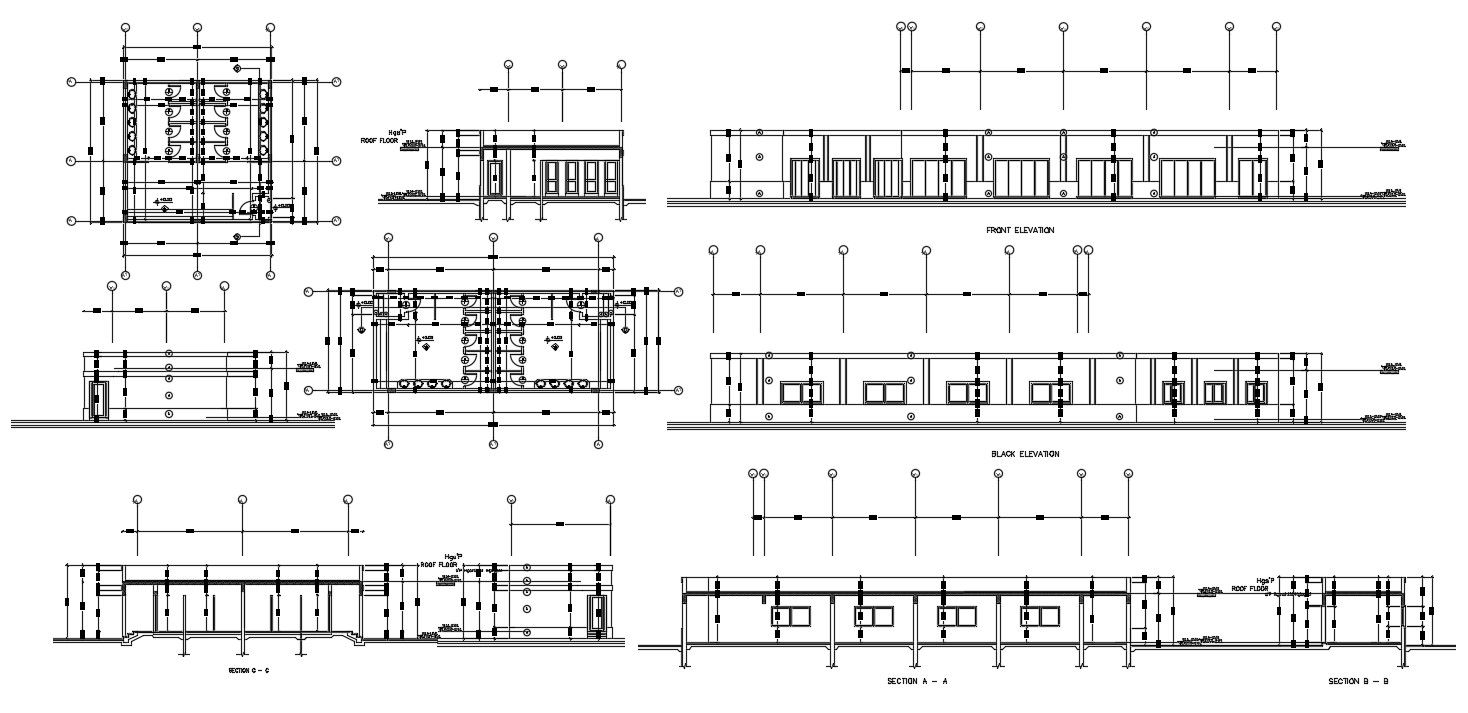Public Toilet Plan CAD File download
Description
Elevation, plan and sectional drawing public toilet DWG file that shows different sides of elevation of sanitary toilet area along with section and floor plan details.
File Type:
DWG
File Size:
908 KB
Category::
Interior Design
Sub Category::
Bathroom Interior Design
type:
Gold
Uploaded by:
