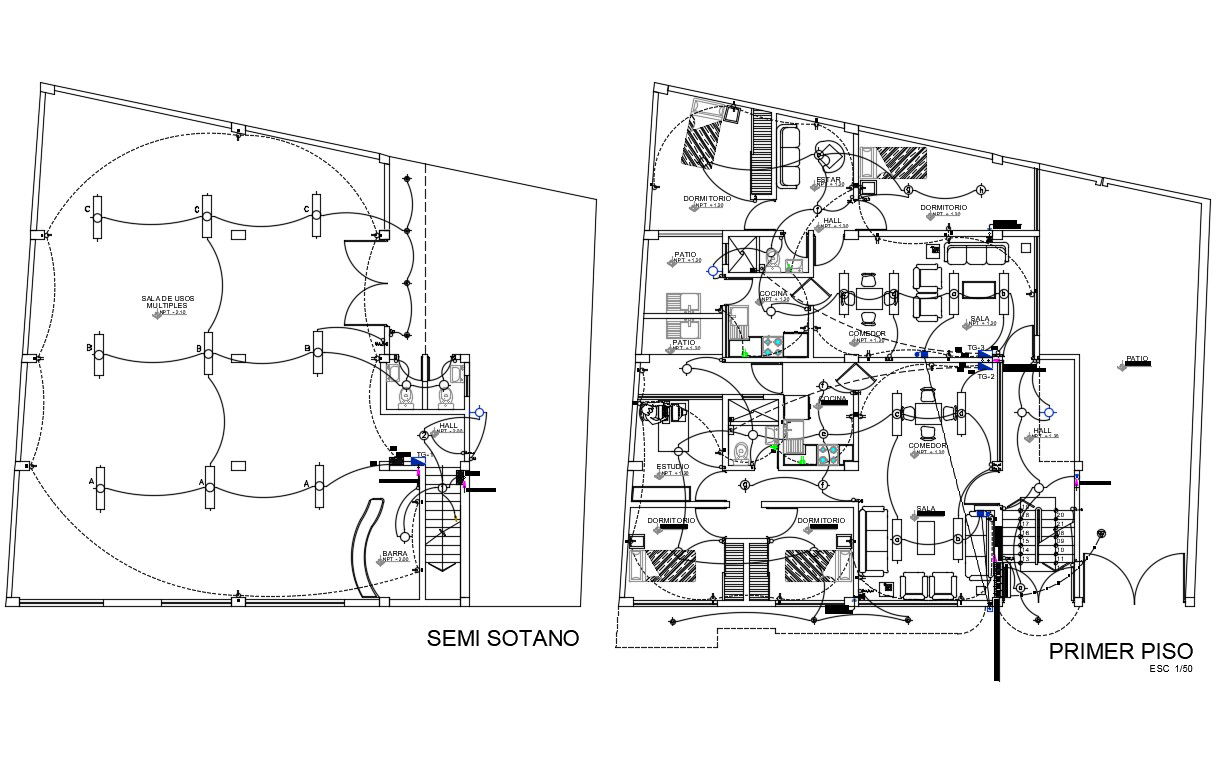House Wiring Plan Drawing
Description
House Wiring Plan Drawing DWG file; electrical ceiling wiring layout plan includes bulb and fan point, switchboard point with furniture details. download AutoCAD drawing and learn ceiling electrical installation plan.
Uploaded by:
