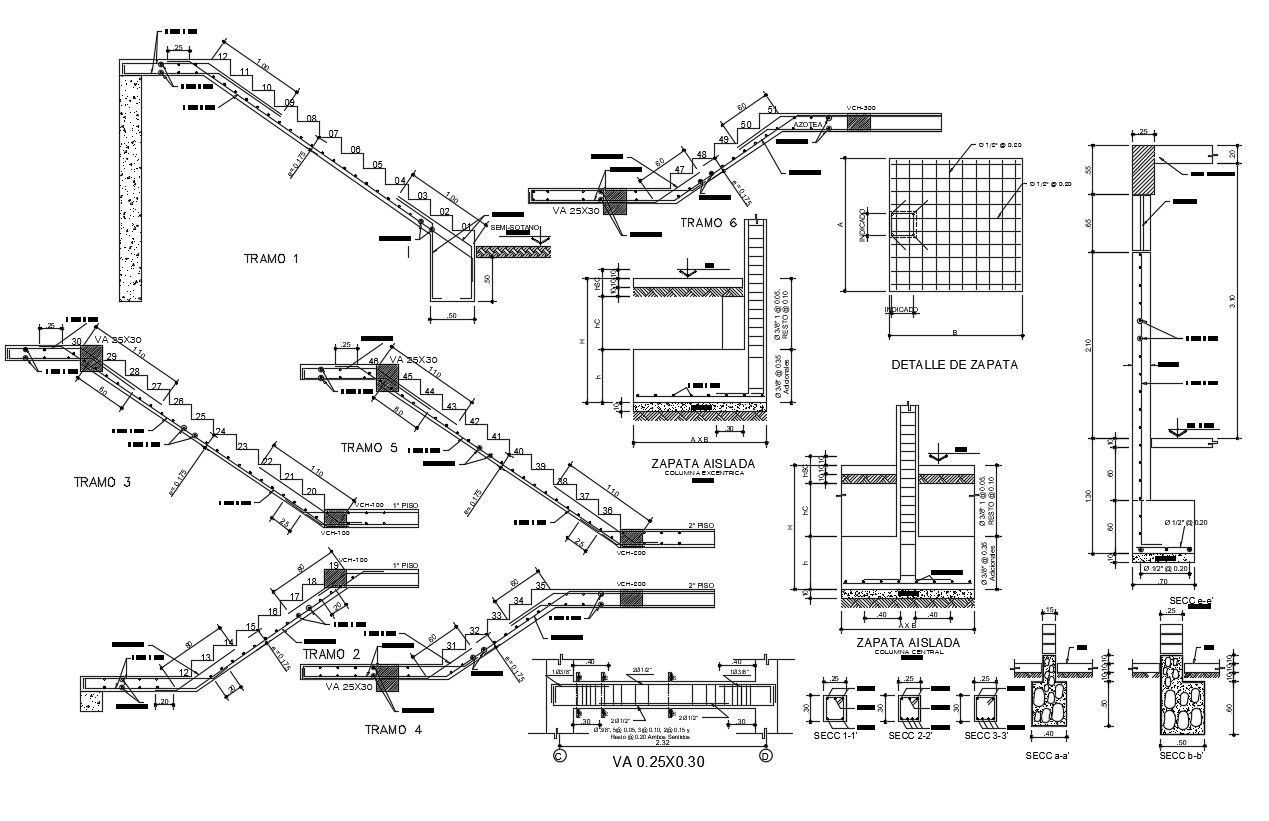Staircase Section Details
Description
Staircase Section Details DWG file includes steps detail, stair tread and riser detail, and foundation detail with sectional view CAD drawing. download AutoCAD drawing of staircase section detail and get more detail about the construction plan.
Uploaded by:
