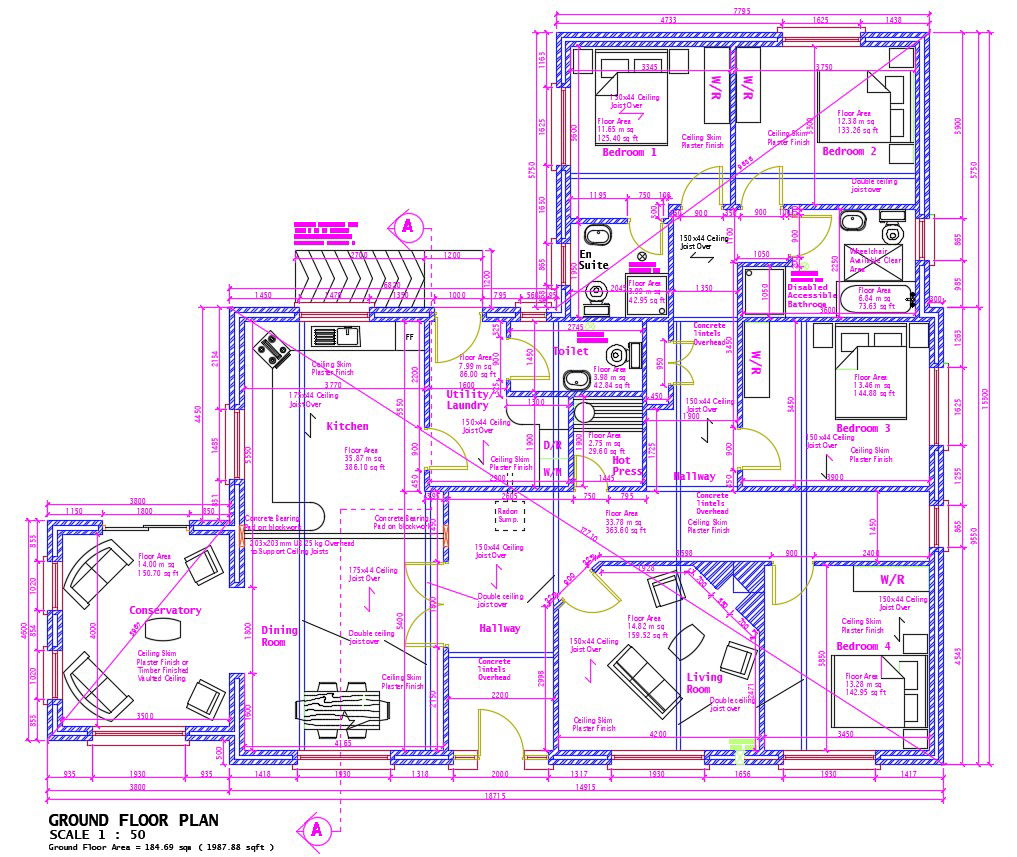Ground Floor Plan Elevation
Description
Ground floor plan includes the dimensions and elevation details. The house includes the details of the bedroom, bathroom, kitchen, living area, dining area. The ground floor plan area is 1987.99 sqft is given.
Uploaded by:
