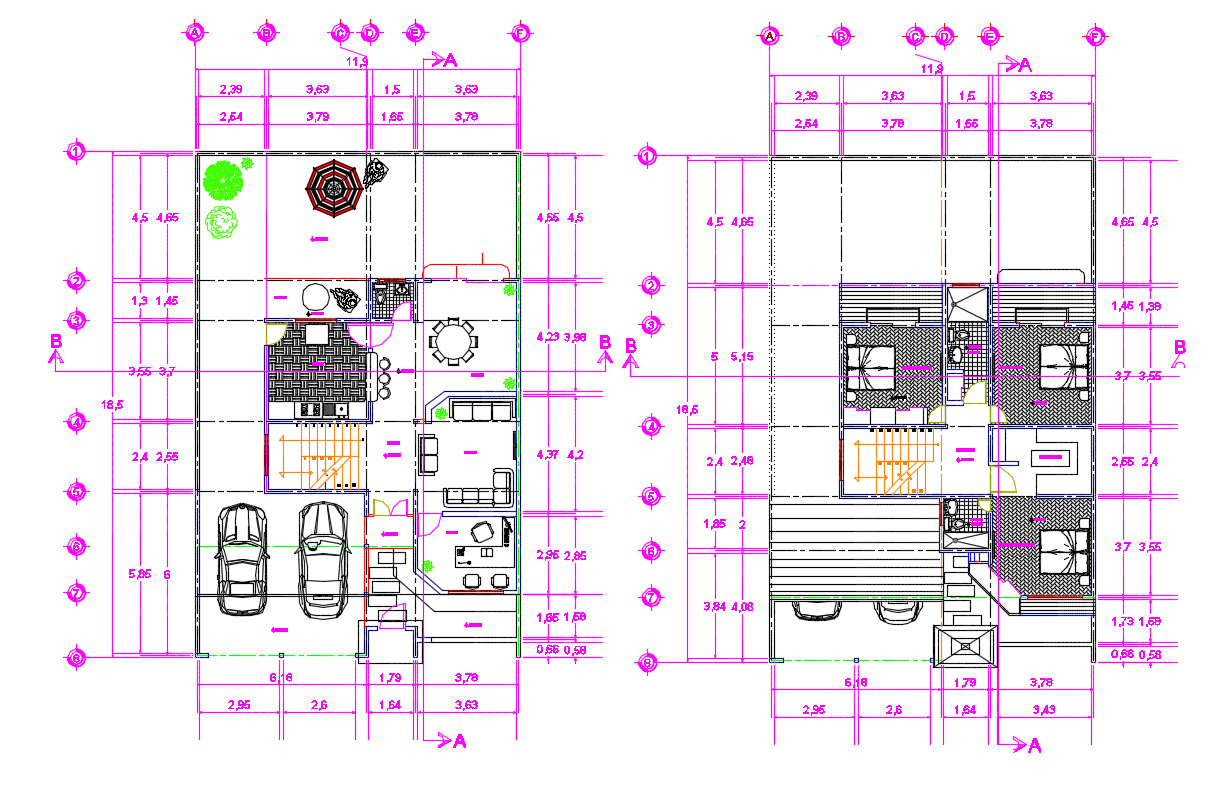Tenament Cad Plan
Description
Tenament cad plan shows the detail on the ground floor includes a car parking area along with garden area, dining area, kitchen, living room. The upper floor includes the bedroom with wash room and terrace area.
Uploaded by:
