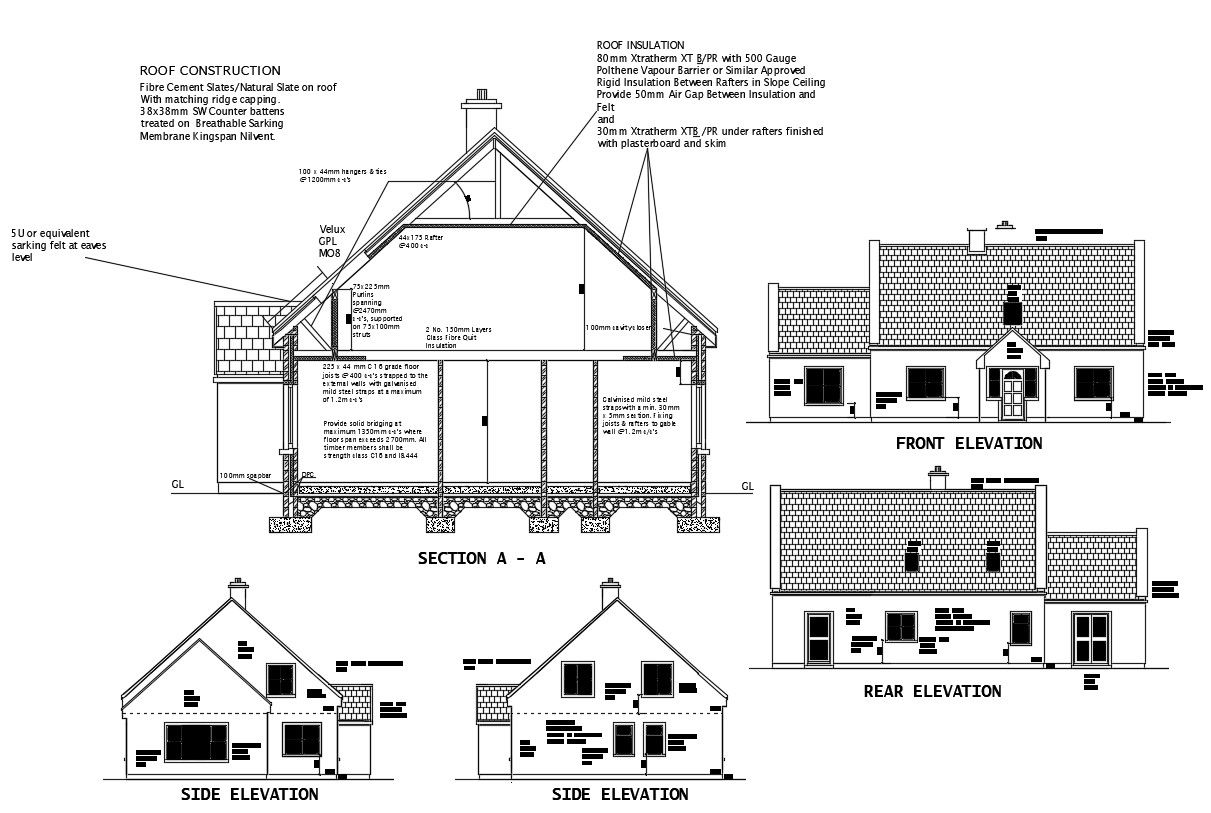Construction House Plan DWG File
Description
Fiber Cement Slates / Natural Slate on roof With matching ridge capping. 38x38mm SW Counter battens treated on Breathable Sarking Kingspan Nilvent membranes. ROOF INSULATION 80mm Xtratherm XT B / PR with 500 Gauge Polythene Vapor Barrier or Similar Approved Rigid Insulation Between Rafters in Slope Ceiling Provide 50mm Air Gap Between Insulation and Felt and 30mm Xtratherm XTB / PR under rafters finished with plasterboard and skim.
Uploaded by:
