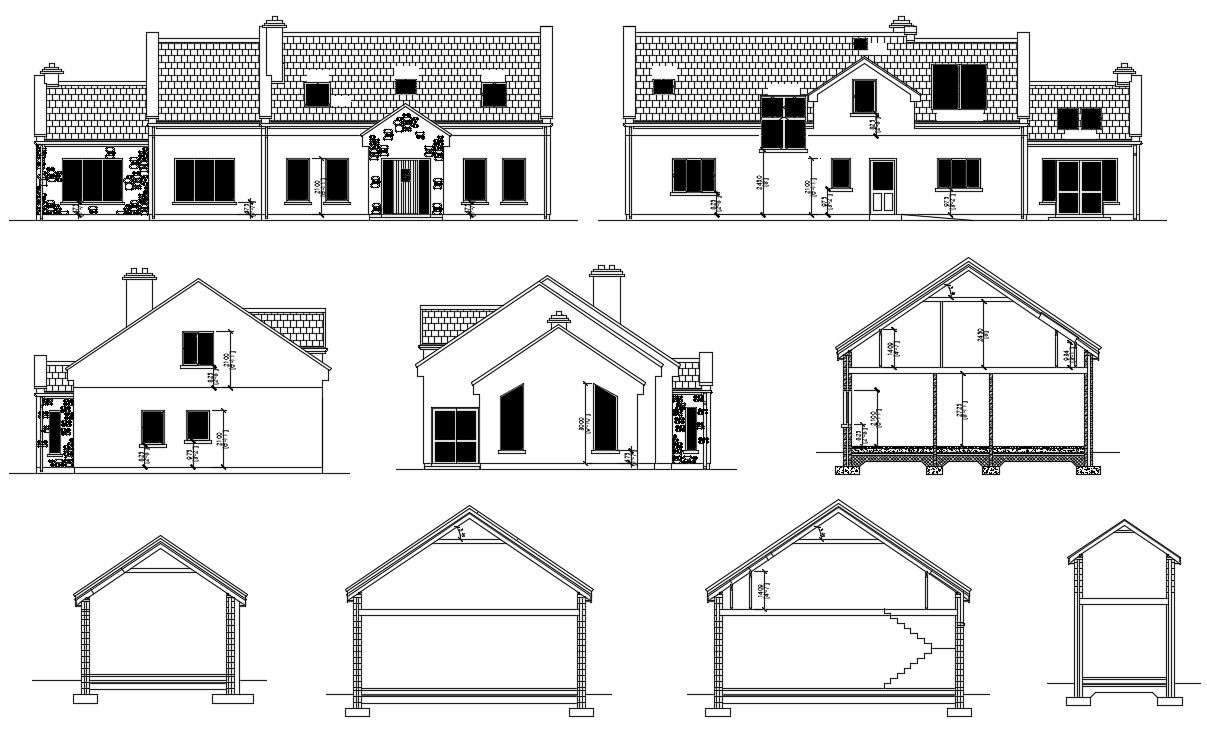Truss Roof House Plan DWG File
Description
Truss Roof House Plan DWG File; residential truss roof house plan AutoCAD file includes section plan and elevation design with dimension details. download house plan DWG file and get more detail about House CAD drawing.
Uploaded by:
