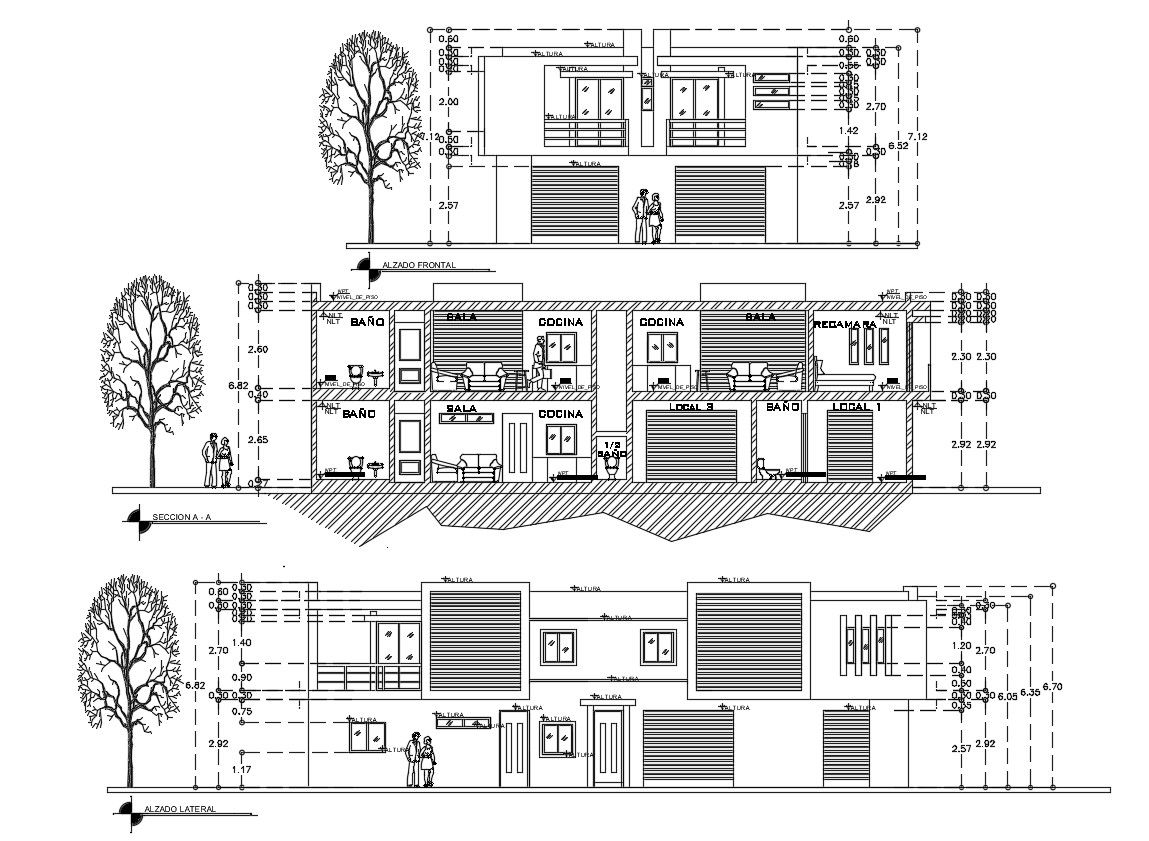House Building With Dimension Detail
Description
House Building With Dimension Detail DWG File; the architecture house building section plan and elevation design with dimension and description details. download AutoCAD drawing of house plan and get more detail in DWG format.
Uploaded by:
