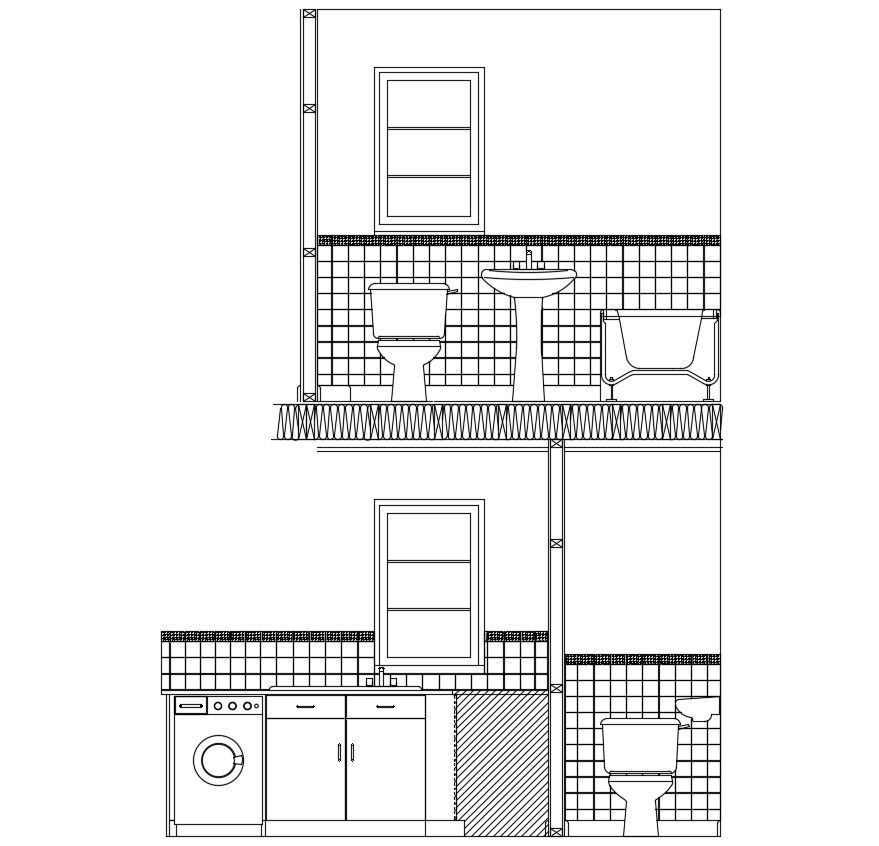Bathroom Section Drawing CAD file
Description
Drawing of Sanitary bathroom section CAD file that shows sectional details drawing of bathroom blocks along with sanitary blocks details of washbasin, water closet, bath-tub, washing machine, and other blocks details.
Uploaded by:
