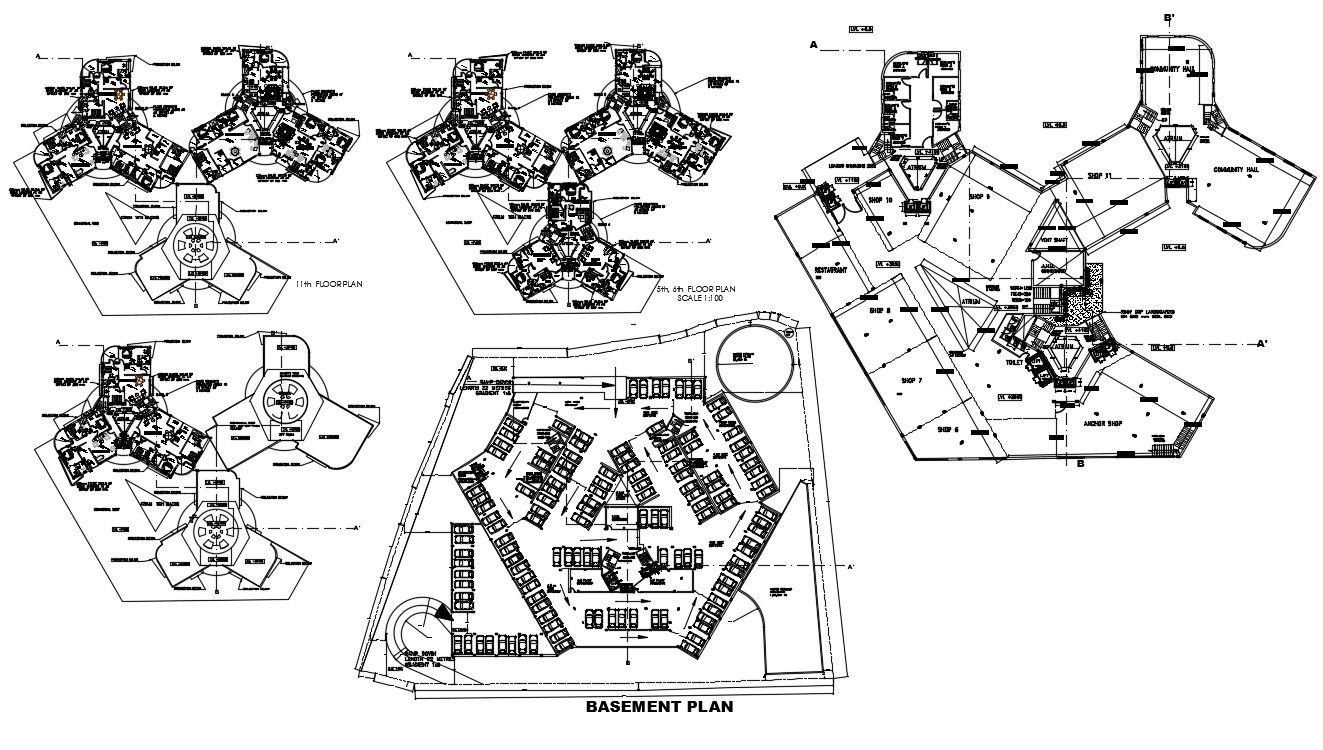Architecture Apartment Building Plan
Description
Architecture Apartment Building Plan AutoCAD file; the architecture CAD drawing includes 2 and 3 BHK floor layout plans with furniture details and basement parking plan of residential apartment project.
Uploaded by:

