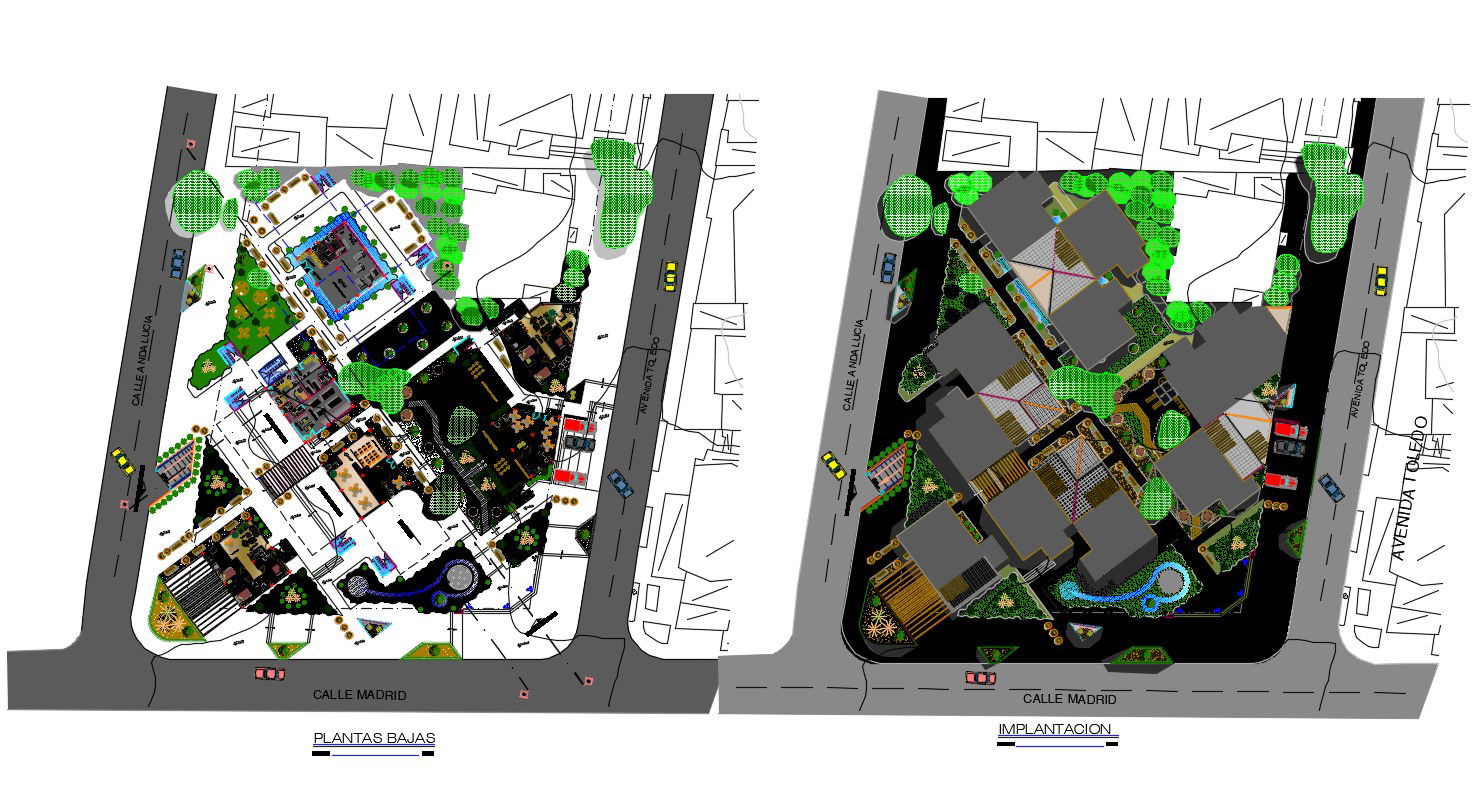Modern Luxury House Plans
Description
Modern Luxury House Plans; find here the architecture layout plan of residence with clubhouse plan, and landscaping design. download DWG file of modern luxury house plan and get more detail in CAD drawing.
Uploaded by:

