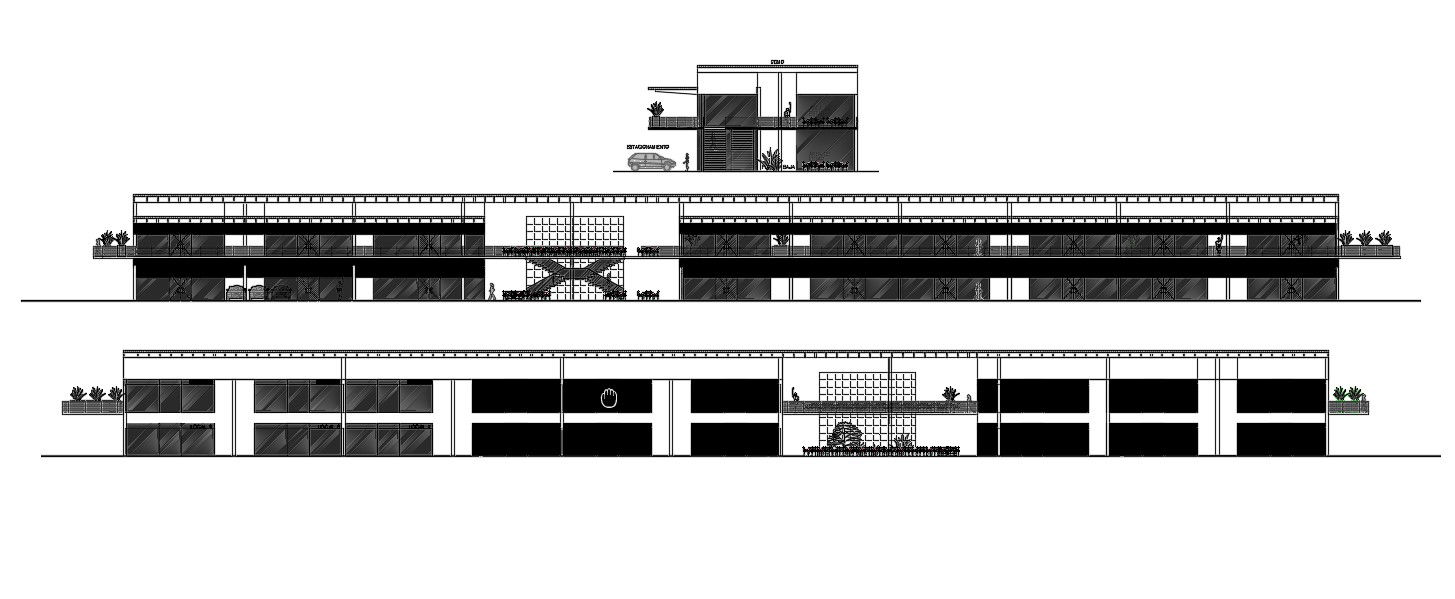Commercial Building Elevation Design DWG File
Description
Commercial Building Elevation Design DWG File; the architecture building elevation design of commercial building. download commercial building elevation design AutoCAD file and get more detail about elevation drawing.
Uploaded by:

