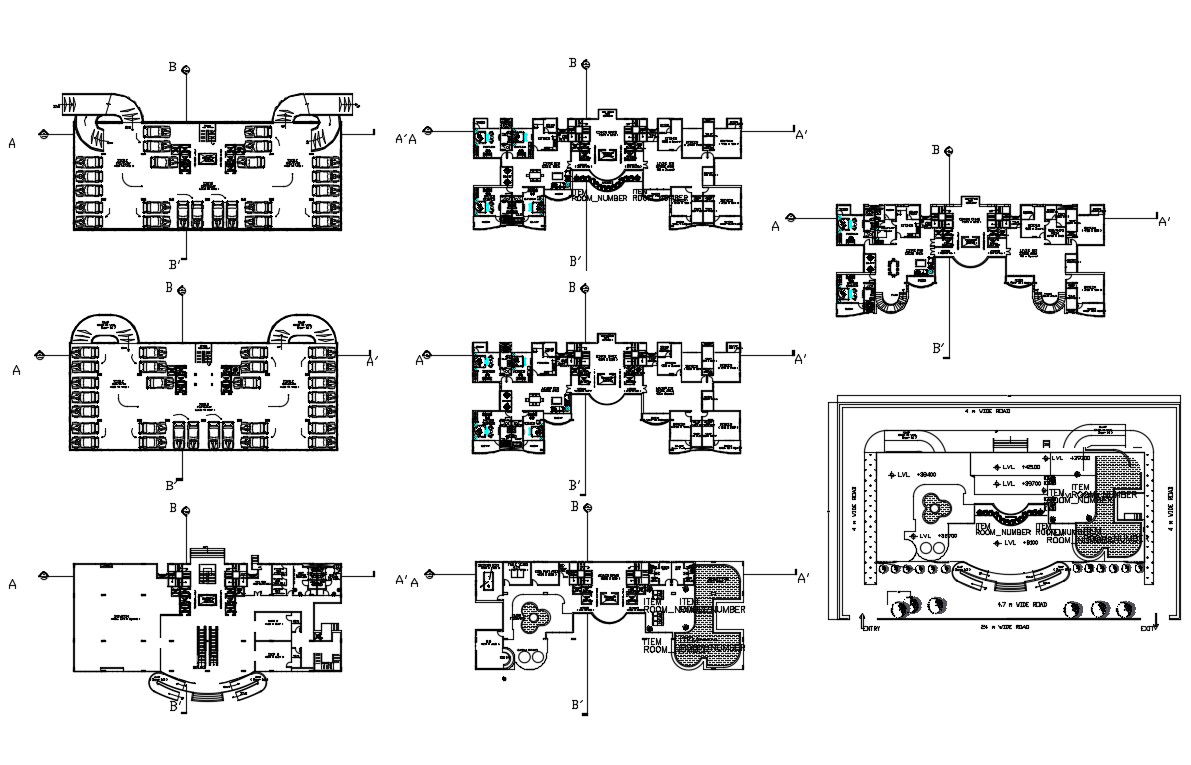Luxury Apartment Floor Plan
Description
Luxury Apartment Floor Plan AutoCAD file; the architecture layout plan includes a basement parking plan, clubhouse plan, and 4 BHK residential floor plan with furniture and description detail of Luxury Apartment Plan in AutoCAD format.
Uploaded by:

