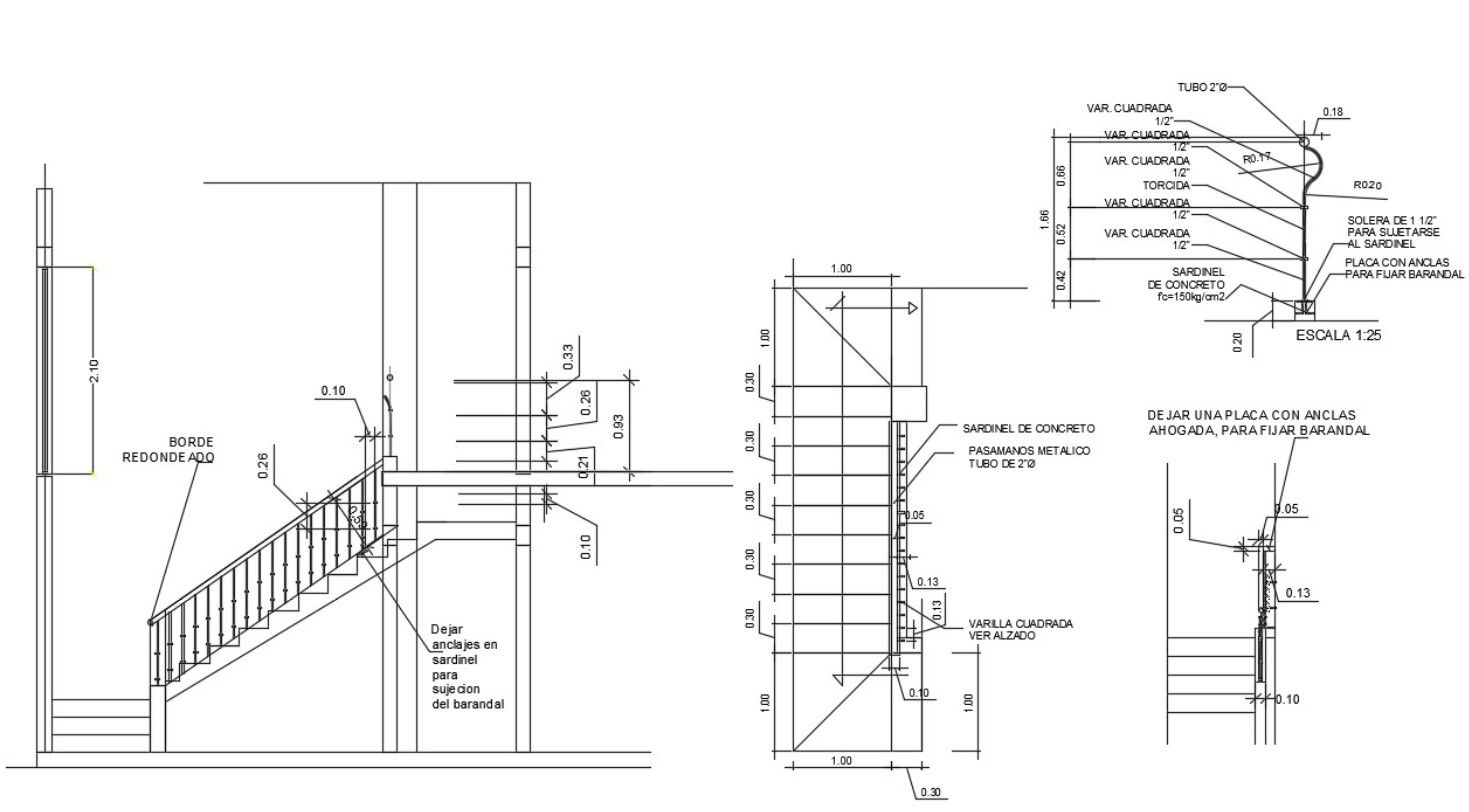Riser And Tread Detail DWG File
Description
Riser And Tread Detail DWG File; 2d CAD drawing of Riser And Tread detail of staircase with description and dimension details. Download free DWG file of the staircase and get more detail about riser and treads.
Uploaded by:

