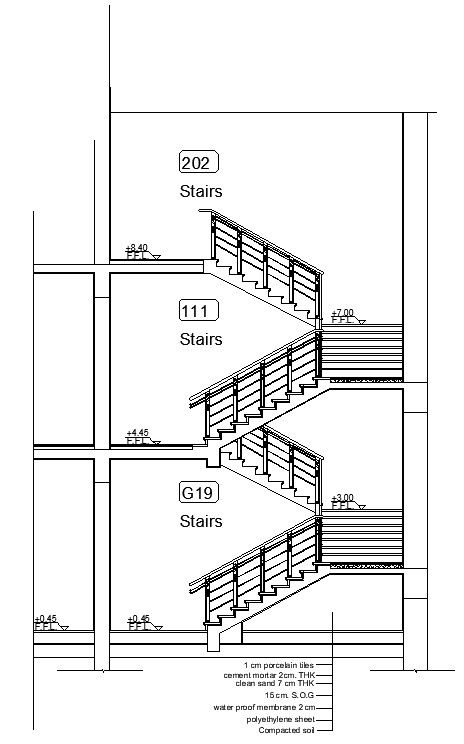Office building stairway section details in AutoCAD, dwg file.
Description
This Architectural Drawing is AutoCAD 2d drawing of Office building stairway section details in AutoCAD, dwg file. Stairs must be at least 36" wide with a minimum headroom of 6' 8" Risers must have a maximum height of 7 ¾" and open risers must be 4" high or shorter. Each tread in a stair must have a minimum depth of 10". The treads of curved staircases must not be less than 6" deep.

Uploaded by:
Eiz
Luna
