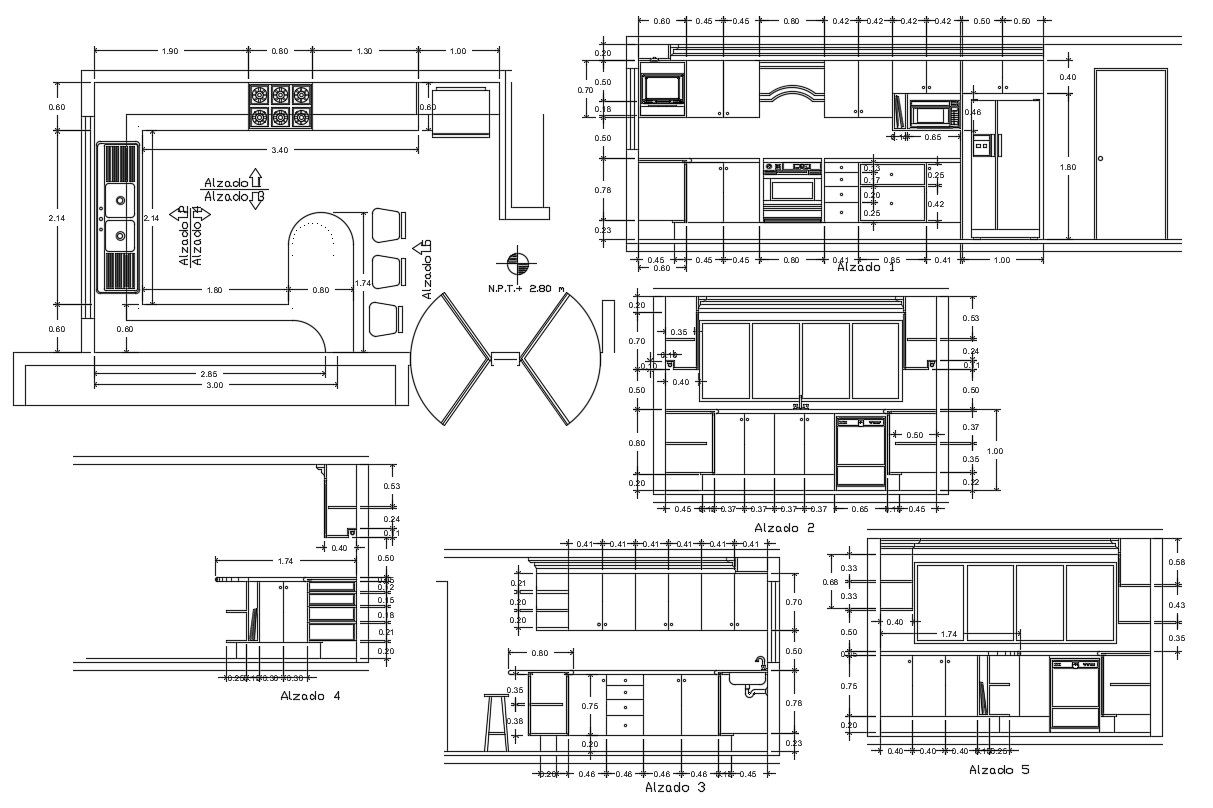Modular Kitchen AutoCAD Drawing
Description
Modular Kitchen AutoCAD Drawing; the layout plan, section plan and elevation design of modular kitchen includes gas stove, hanging cupboard, kitchen cabinets, sink, and dining area with all dimension details.
Uploaded by:
