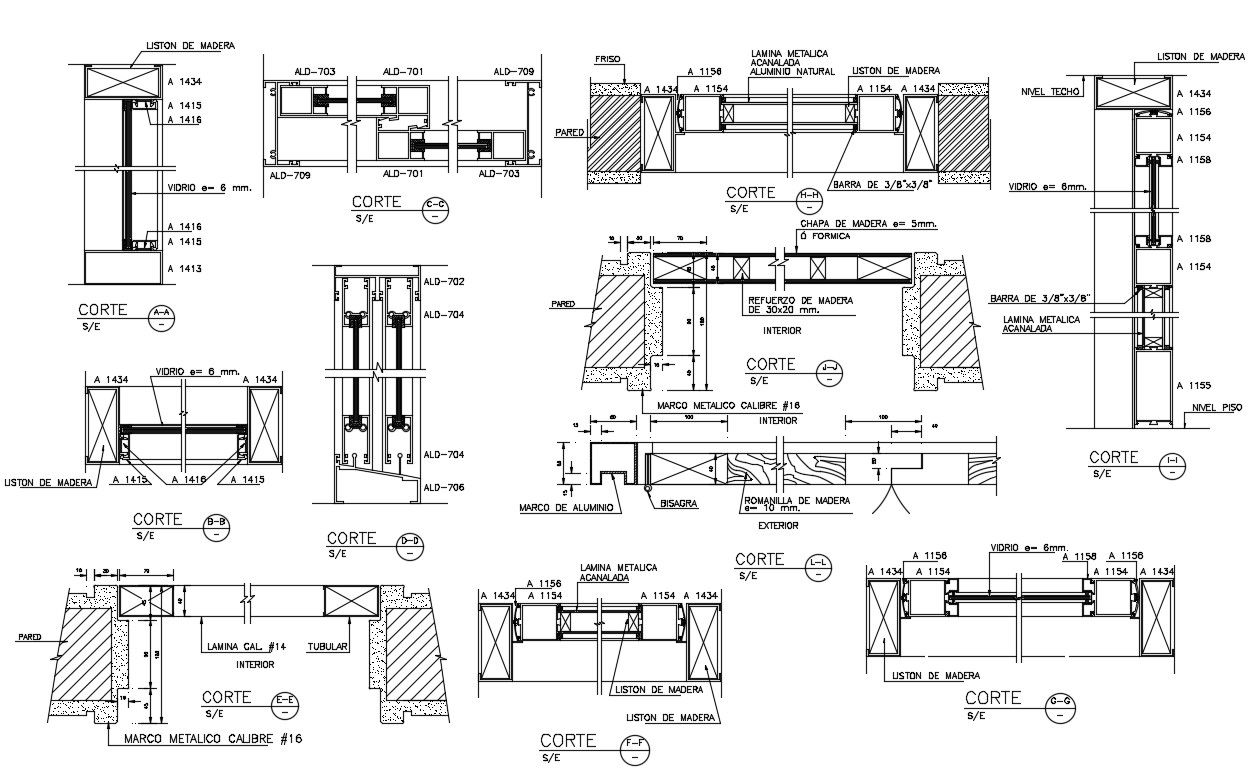Door Lintel Section DWG File
Description
Door Lintel Section DWG File; 2d CAD drawing of door lintel section detail with dimension and description details.
File Type:
DWG
File Size:
287 KB
Category::
Dwg Cad Blocks
Sub Category::
Windows And Doors Dwg Blocks
type:
Gold
Uploaded by:
