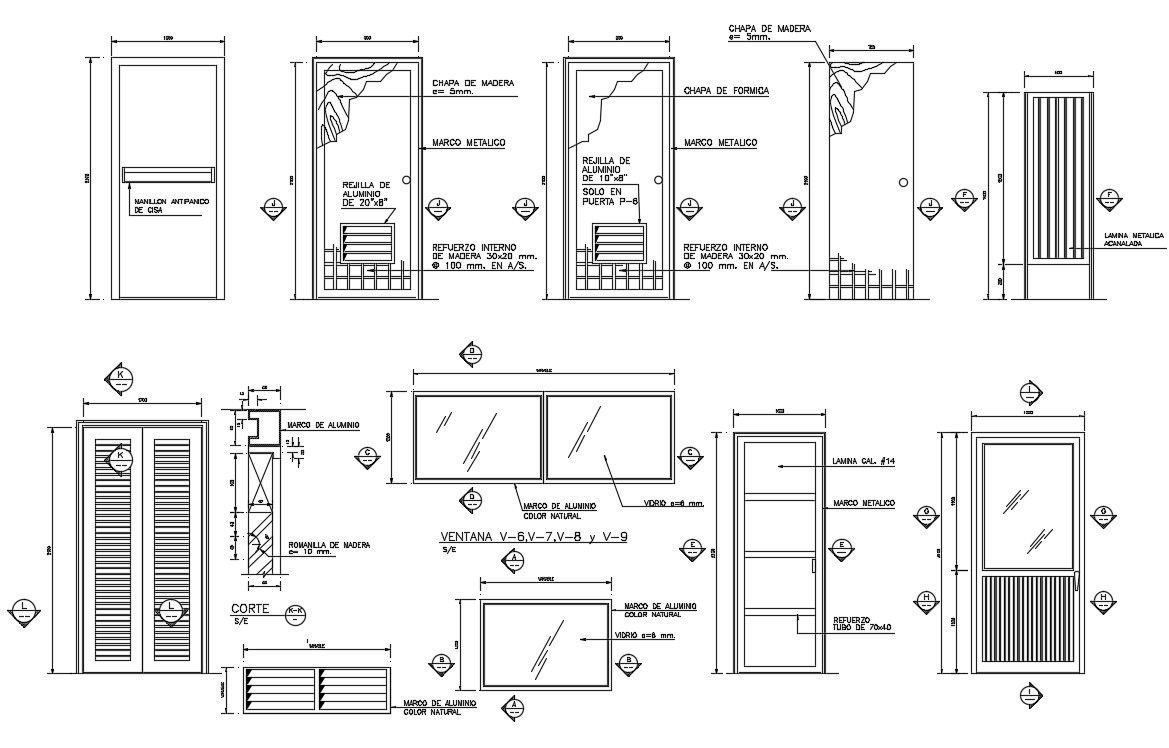Door And Window Elevation Blocks
Description
Door And Window Elevation Blocks DWG file; 2d CAD drawing of door and window elevation design cad blocks which are made by wooden and glass.
File Type:
DWG
File Size:
180 KB
Category::
Dwg Cad Blocks
Sub Category::
Windows And Doors Dwg Blocks
type:
Gold
Uploaded by:
