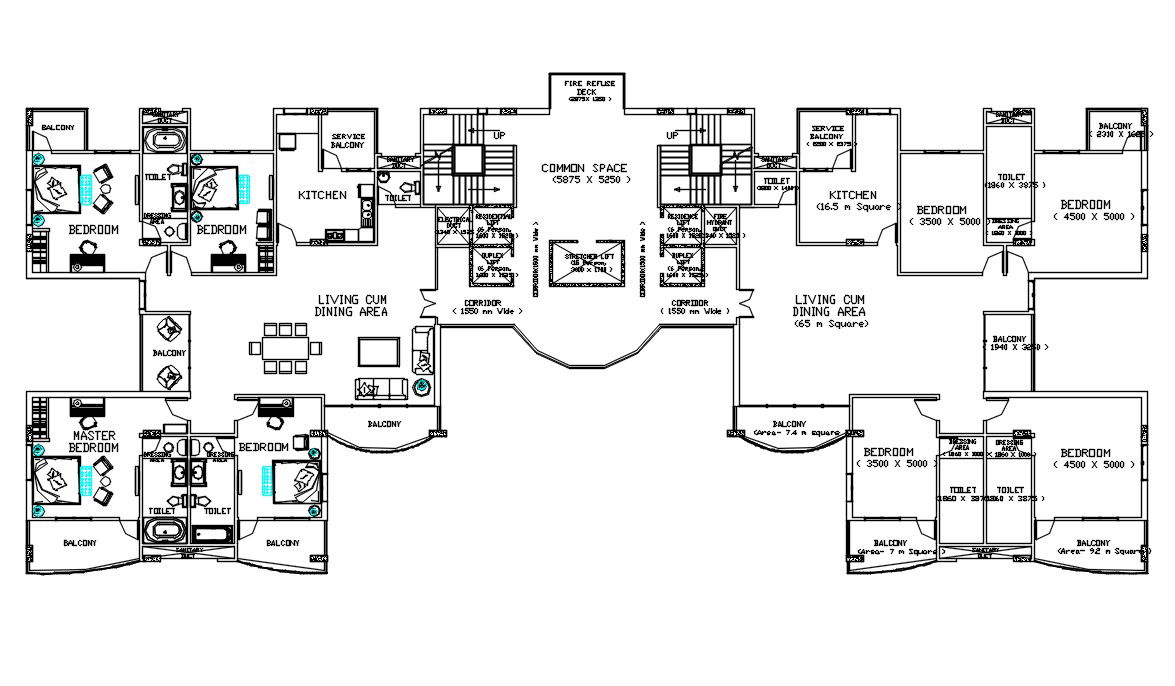4 BHK Apartment AutoCAD Plan for Residential Layout and Floor Design
Description
4 BHK Apartment Plan AutoCAD file; the architecture apartment floor plan with furniture and description details in AutoCAD software. download the luxury apartment plan DWG file and get more detail about the apartment floor plan.
Uploaded by:
