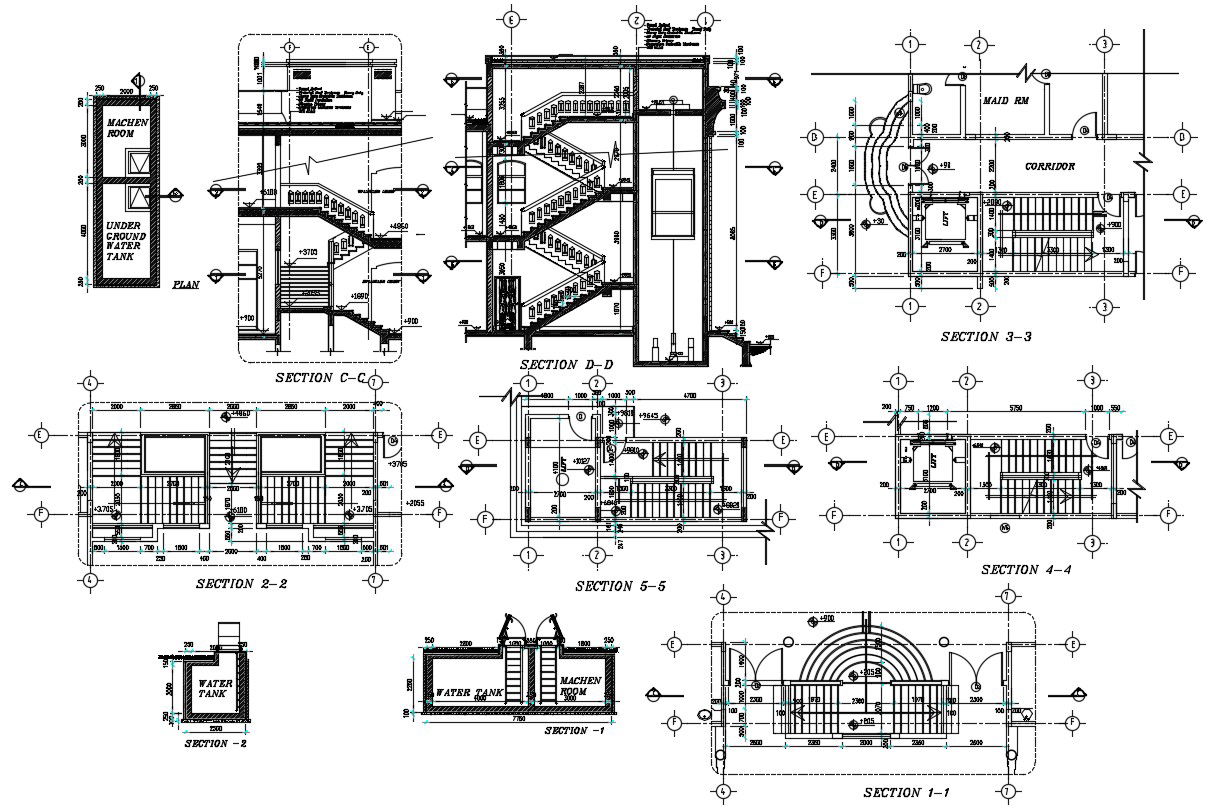Staircase And Lift Detail DWG File
Description
Staircase And Lift Detail DWG File; section plan of staircase and elevator detail CAD drawing includes top view and side section plan with dimension details. download DWG file and get more detail about the staircase and lift.
Uploaded by:
