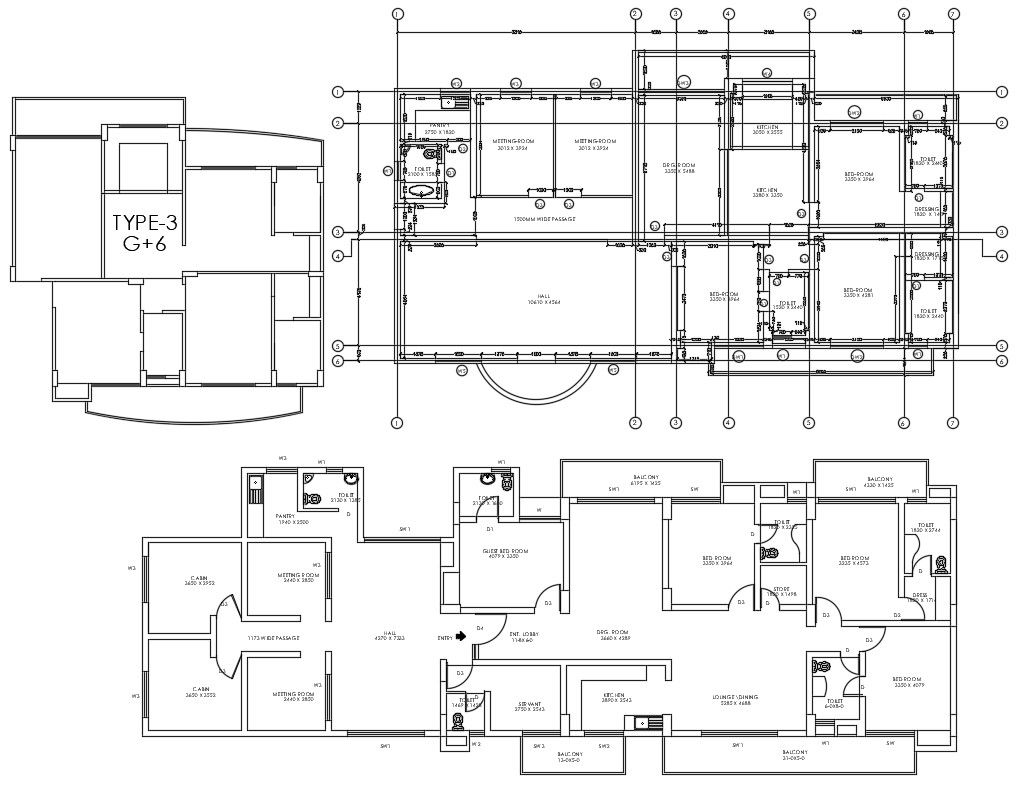House With Office Plans DWG File
Description
House With Office Plans DWG File; 2c Layout plan of residence house with office includes office cabins, meeting room, guest bedroom, family living room, kitchen, kitchen and bedrooms with description detail. download DWG file and get a unique house with an office layout plan.
Uploaded by:
