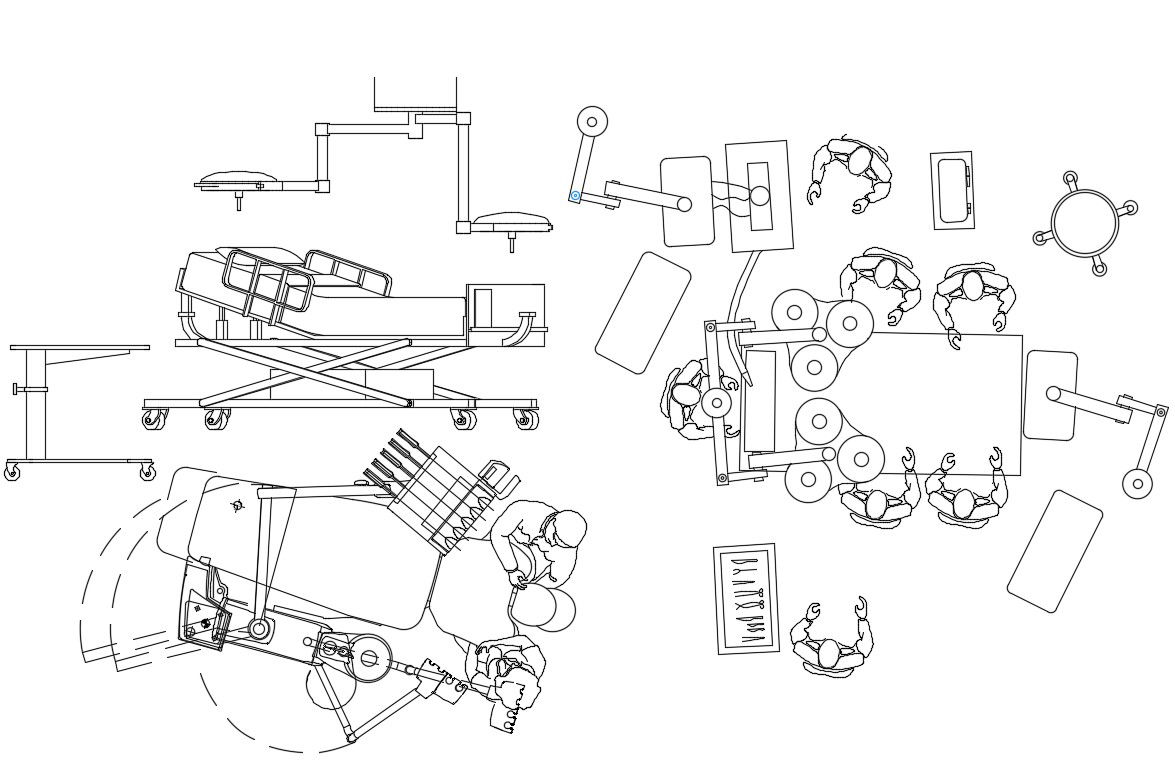Hospital CAD Blocks Free Download
Description
Hospital CAD Blocks Free Download; 2d CAD drawing includes hospital automatic bed and doctors doing operation blocks. download free DWG file and use this cad blocks in hospital CAD presentation.
Uploaded by:
