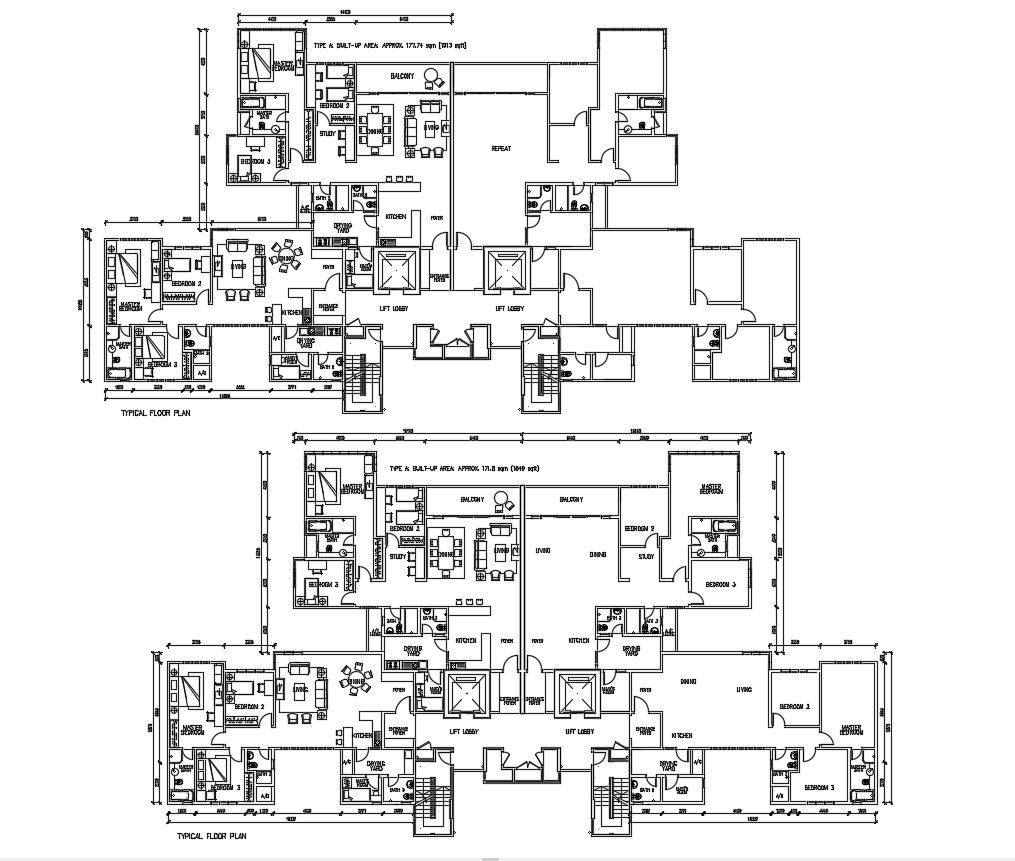3 BHK Apartment Plan DWG File
Description
3 BHK Apartment Plan DWG File; typical floor layout plan includes 3BHK apartment with furniture plan and dimension detail mansion in CAD drawing. download AutoCAD file and collect the floor layout plan idea for your CAD reference.
Uploaded by:
