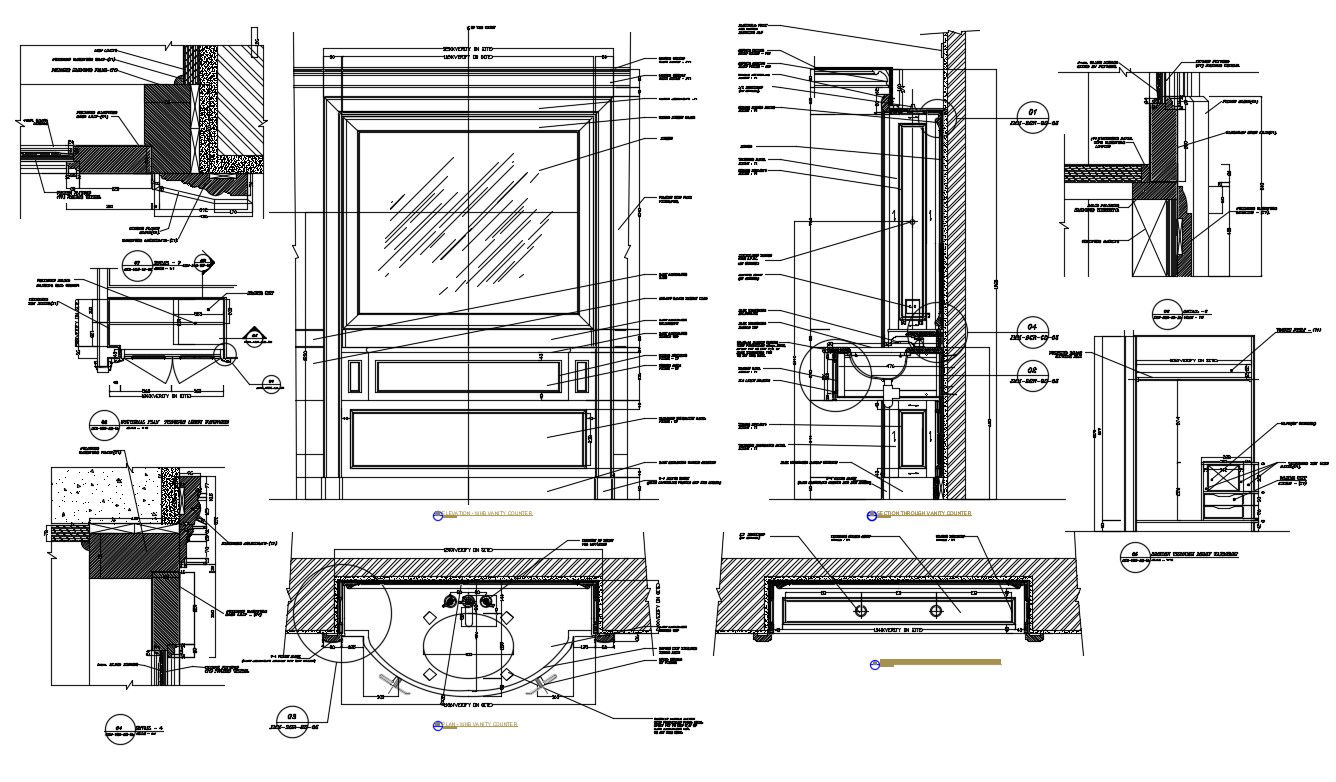Vanity Counter AutoCAD File
Description
Vanity Counter AutoCAD File; vanity design basin countertop with mirrors cad drawing includes wall-mounted vanity counter and slab for basins. it is suitable for a master bathroom CAD presentation.
File Type:
DWG
File Size:
523 KB
Category::
Interior Design
Sub Category::
Bathroom Interior Design
type:
Gold
Uploaded by:

