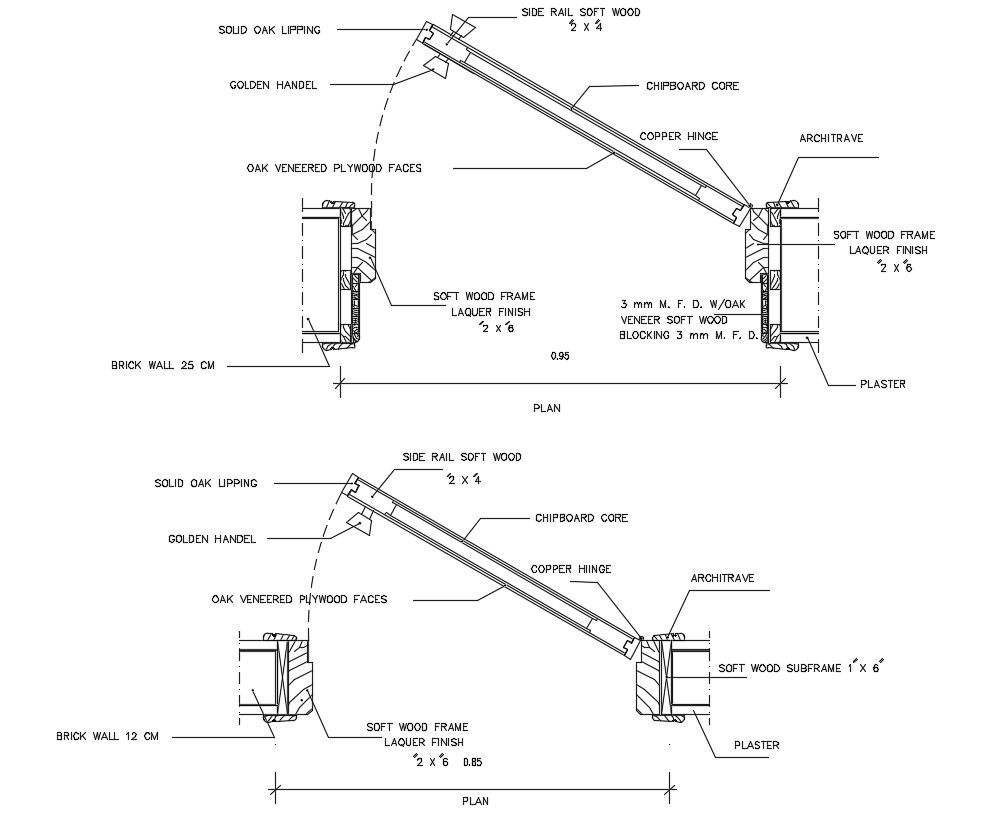Architrave Door Detail DWG File with Softwood Frame and Architrave
Description
This AutoCAD DWG file provides a detailed architrave door design, including the softwood frame, decorative architrave, and integration within a brick wall. It shows top views, sectional details, and precise dimensions to ensure accurate installation. This drawing is ideal for architects, interior designers, and construction professionals seeking a clear reference for door placement, framing, and molding, enabling aesthetically appealing and structurally sound door installations in residential or commercial projects.
Uploaded by:

