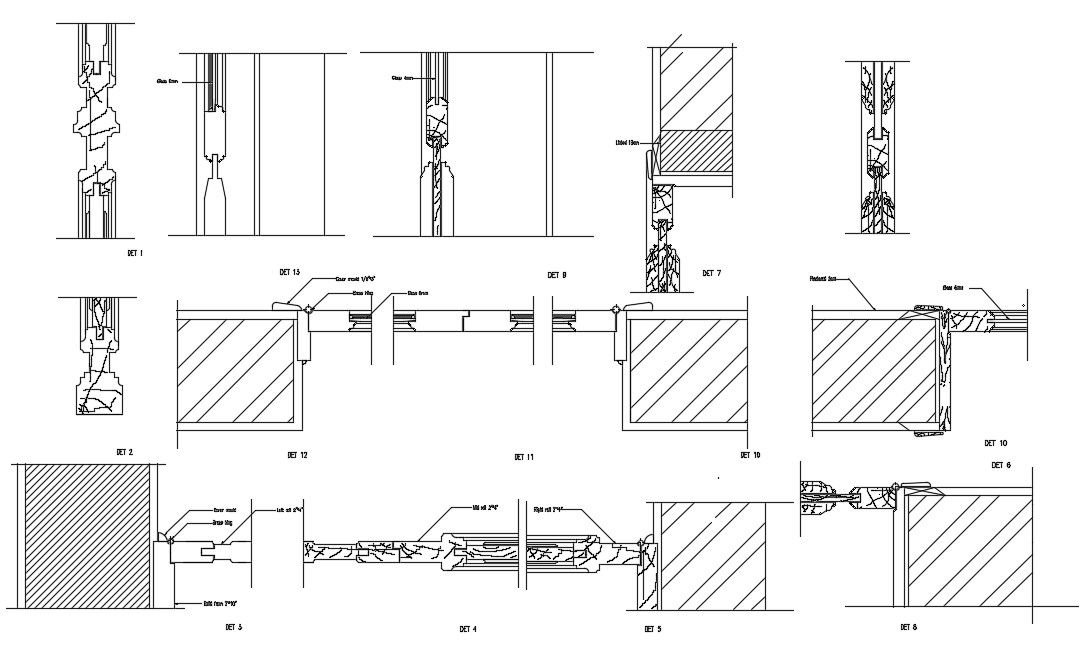Free Door Installation Detail
Description
Free Door Installation Detail DWG file; top view of door installation detail 2d CAD drawing includes wall brocks with door frame joint details. download free AutoCAD file of door installation detail.
Uploaded by:
