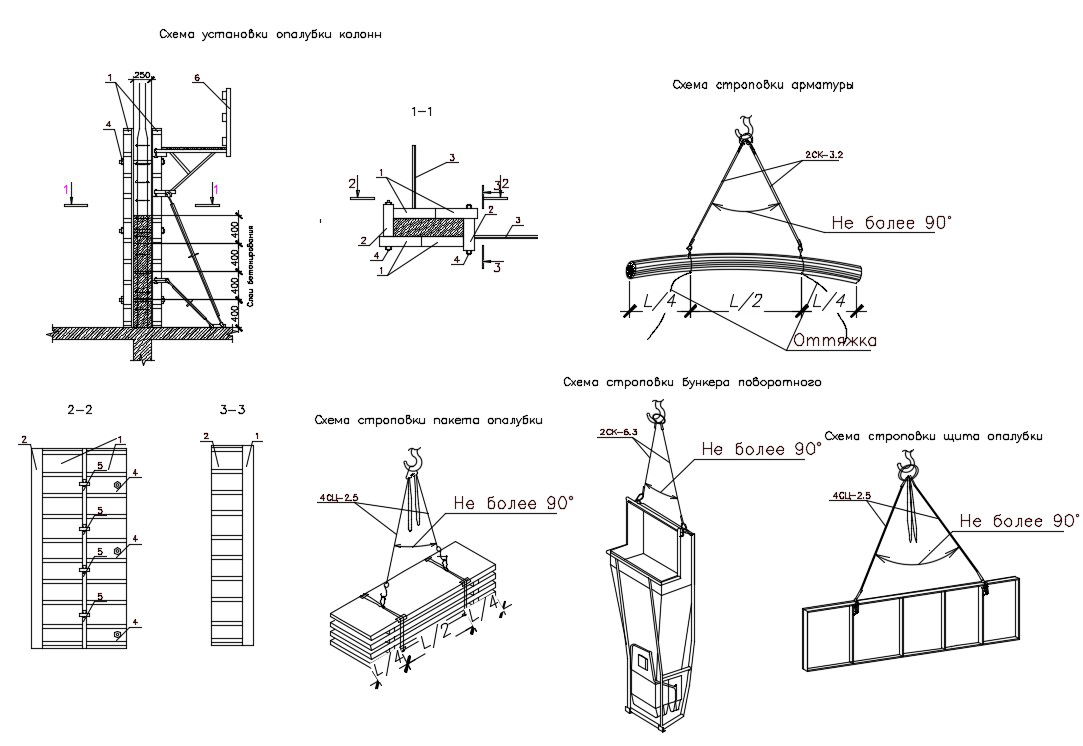Construction Design CAD File Download
Description
CAD drawing details bridge struts design which shows supporters struts details along with dimension details along with pulley and girder details.
File Type:
DWG
File Size:
125 KB
Category::
Construction
Sub Category::
Construction Detail Drawings
type:
Gold
Uploaded by:

