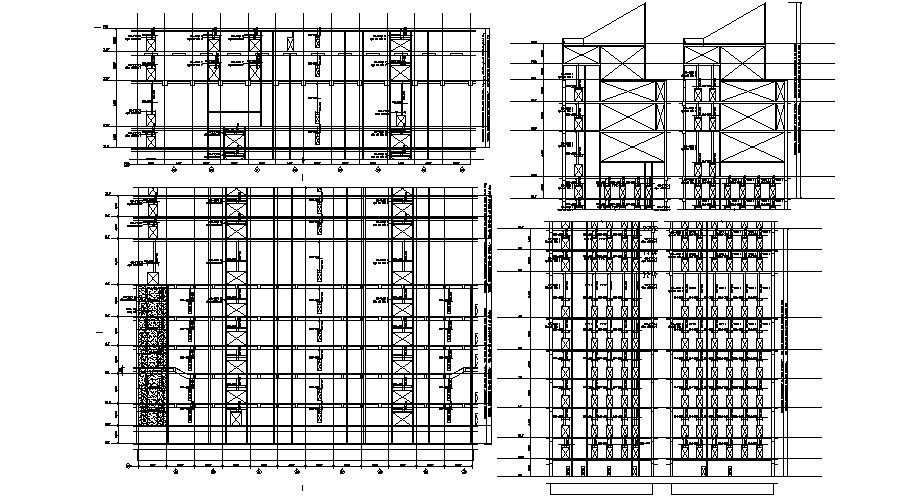Building Construction Layout File
Description
Building construction plan; shows the details of side elevation along with the beam and column details.
File Type:
DWG
File Size:
939 KB
Category::
Construction
Sub Category::
Construction Detail Drawings
type:
Gold
Uploaded by:

