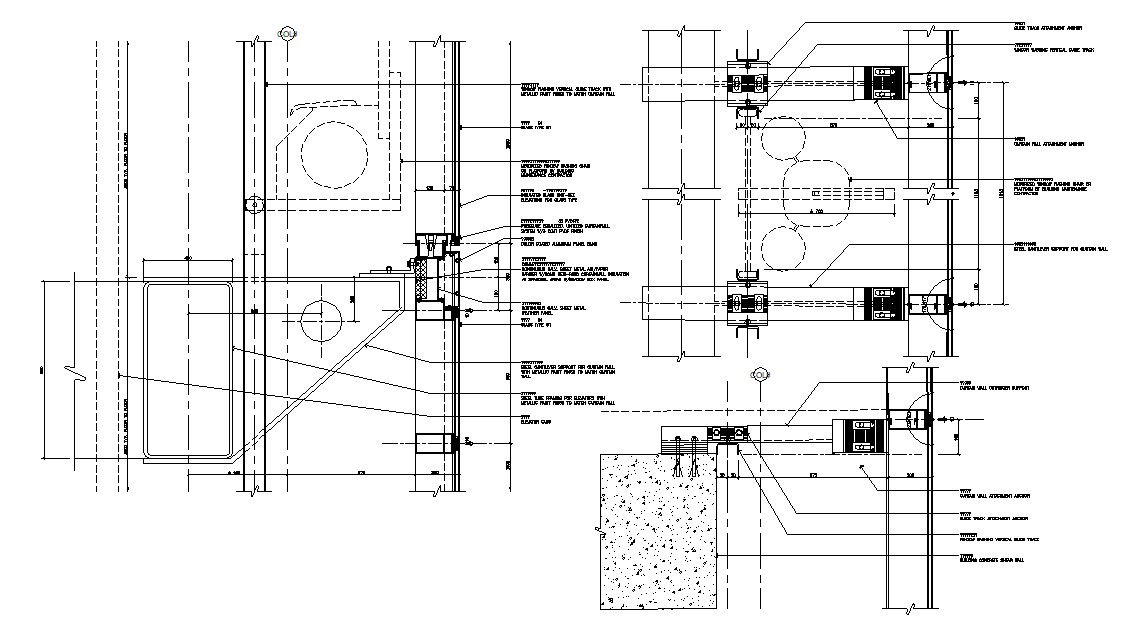Curtain wall Fixing CAD Drawing
Description
Curtain wall Fixing CAD Drawing; download free AutoCAD file of curtain wall fixing detail with slab and back of curtain wall system.
File Type:
DWG
File Size:
275 KB
Category::
Construction
Sub Category::
Construction Detail Drawings
type:
Free
Uploaded by:
