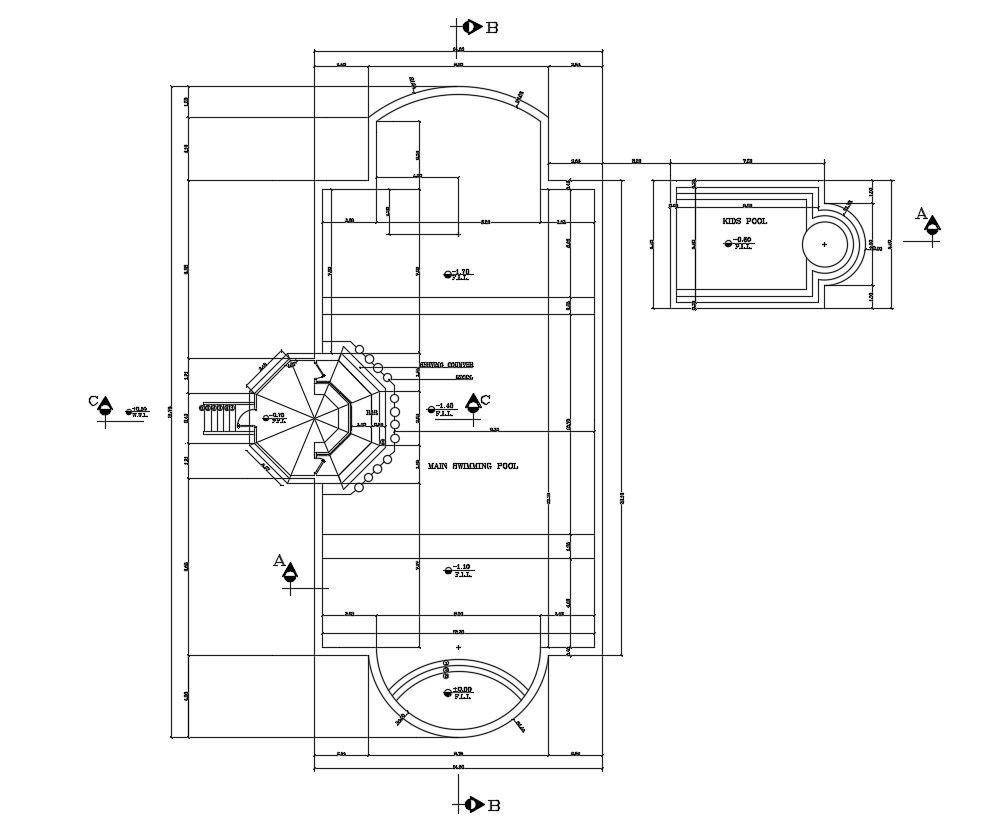Swimming Pool CAD Plan with Detailed Layouts and Dimension Guide
Description
Swimming pool plan with detailed layouts, dimensions, and section views. Ideal for architects, landscape designers, and engineers, it helps plan functional, aesthetic, and safe swimming pool designs for residential, commercial, or recreational projects.
Uploaded by:
