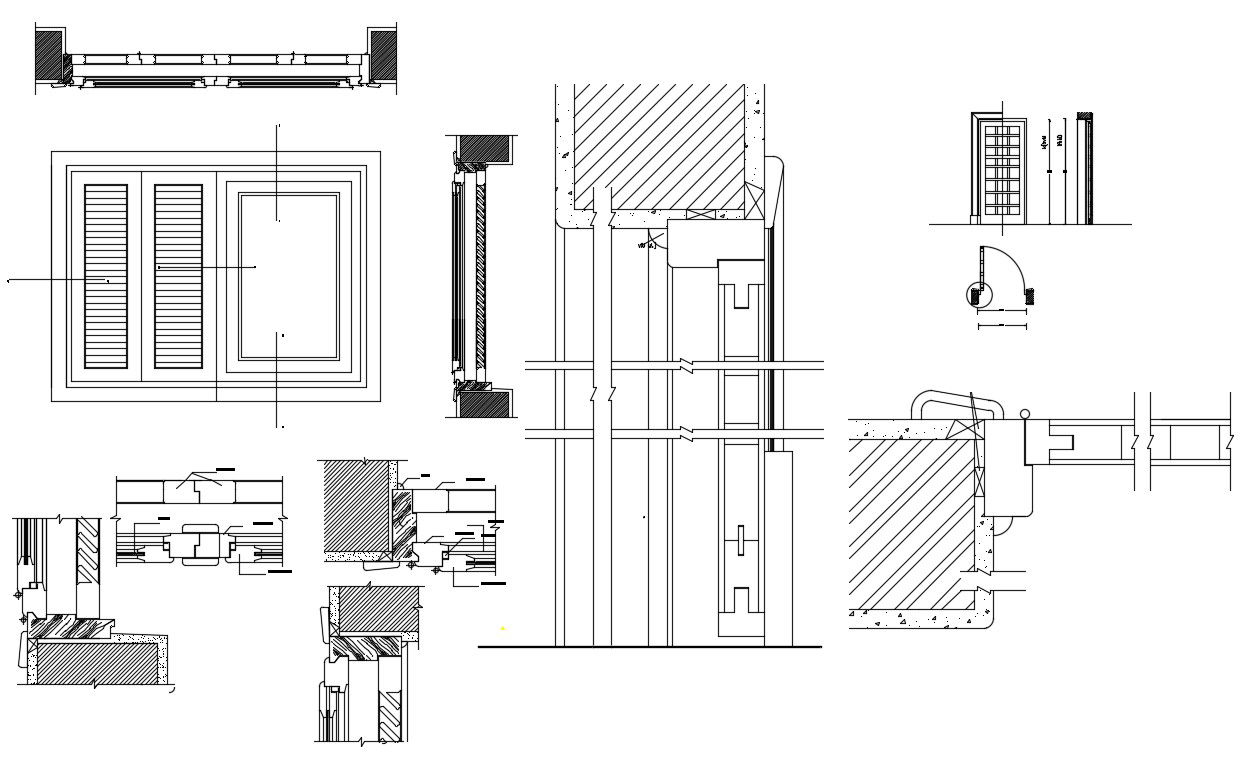Double Glazed Window DWG File with Complete Section and Plan
Description
Double Glazed Window Detail DWG File; 2d CAD drawing of Double Glazed Window Detail includes side sectional, top view and front elevation design. download AutoCAD file and get more detail about glazed window installation.
Uploaded by:
