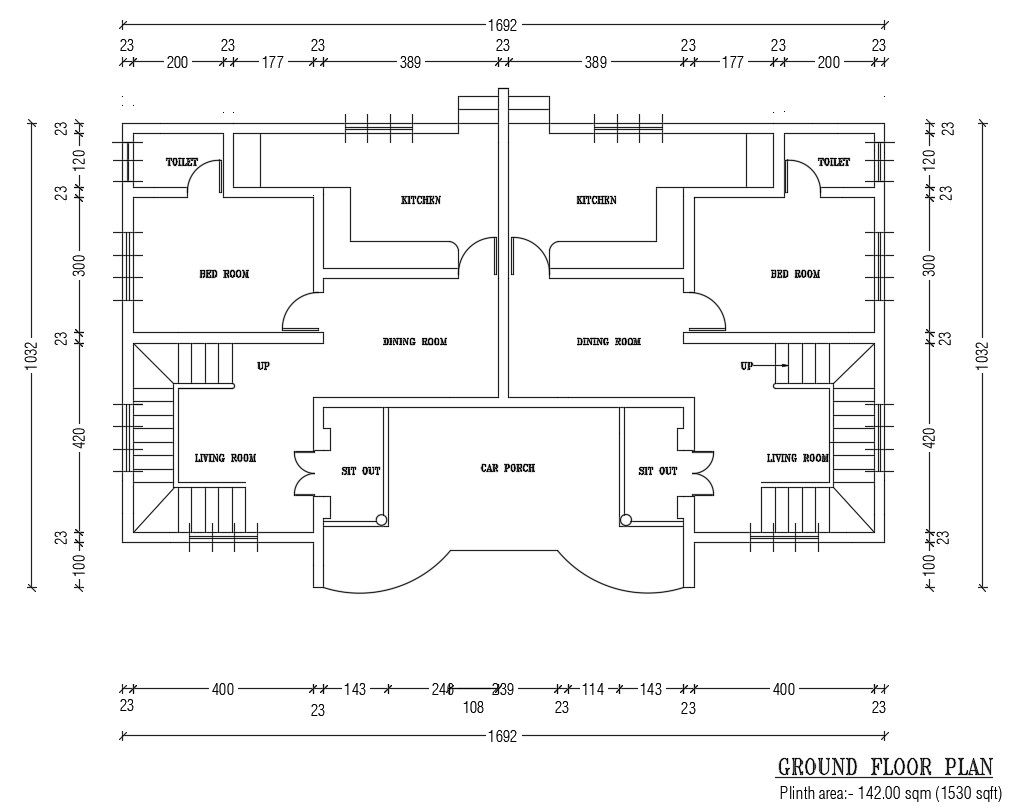Twin House Layout Plan
Description
Twin House Layout Plan AutoCAD file; the architecture ground floor layout plan includes kitchen, bedroom, dining area, living room, and car porch. download AutoCAD file of Twin House Layout Plan and get dimension and description details in CAD drawing.
Uploaded by:
