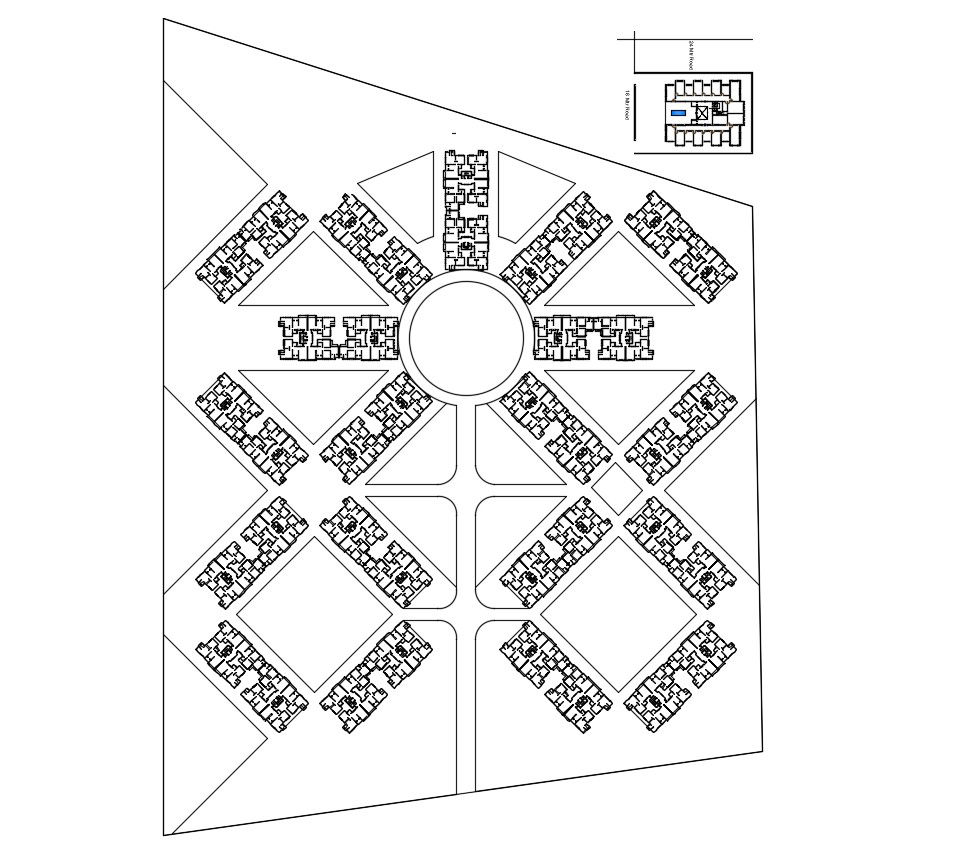Apartment Block Free AutoCAD File
Description
Apartment Block Free AutoCAD File; top view layout plan of residential apartment block CAD file. download free AutoCAD file of 2 and 3 BHK apartment blocks and use this drawing in your CAD presentation.
Uploaded by:

